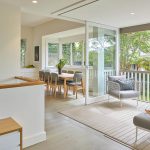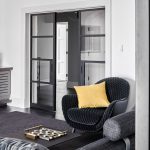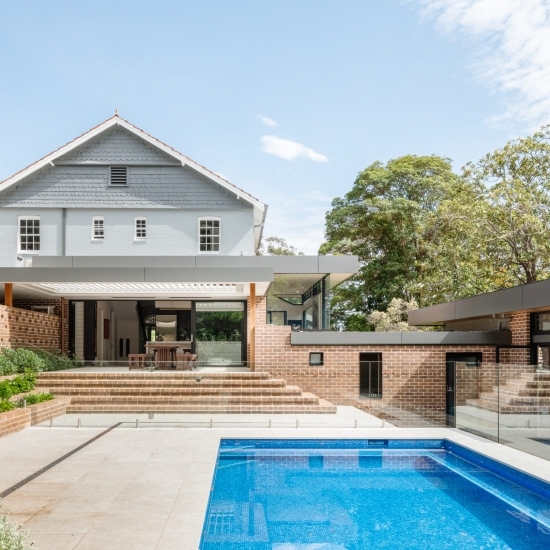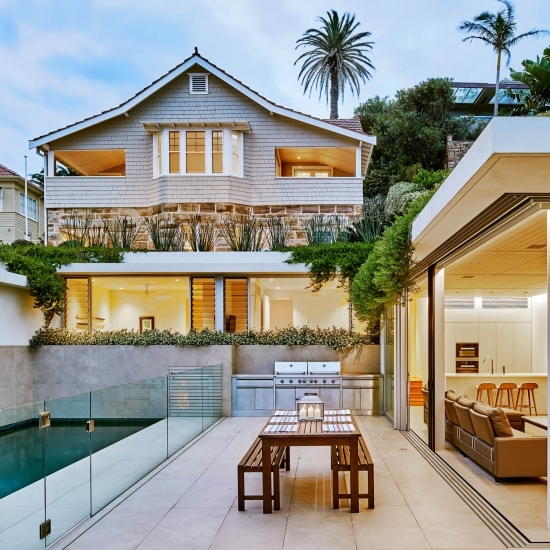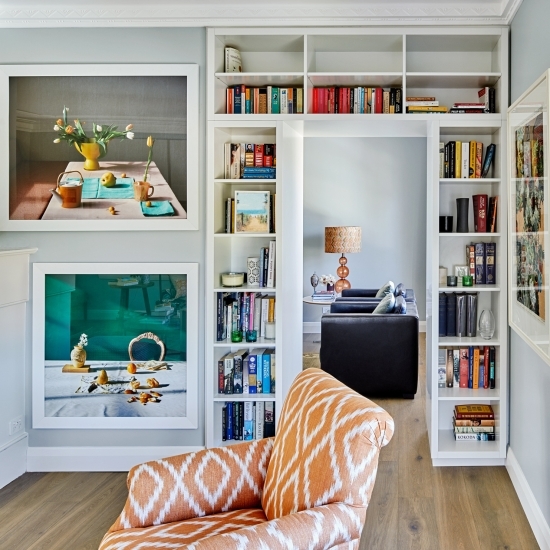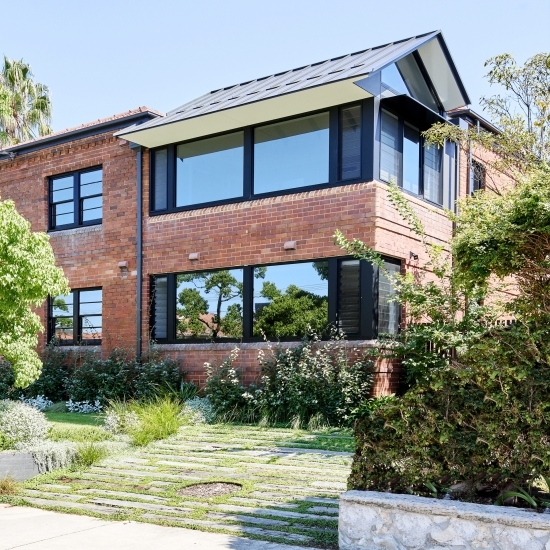LAGOON HOUSE – MANLY
The existing house was a single storey post-war bungalow with numerous ad-hoc additions, located on the edge of Manly Lagoon. By keeping the existing house, we were able to take advantage of set-backs and floor heights already established with the existing house. This posed a significant challenge to the overall design, but had clear advantages in terms of the overall foot-print and amount of accommodation that could fit on the site.
This is the second home completed by Utz-Sanby for this family. The brief was for a relaxed, warm and inviting home with extensive use of timber and natural materials. The clients wanted to make the best use of available technology for heating, cooling, lighting and water collection and wanted to maximize the access to natural light, northern sun, ventilation and views. The house has been designed to be low maintenance and robust.
The two-storey recycled Australian Ironwood screen provides a new dynamic form for the building and informed the material palette for other elements of the building, which are a combination of old and new.
FINALIST Australian Timber Design Awards, ‘Recycled Timber’, 2015
FINALIST Australian Timber Design Awards, ‘Excellence in Timber Design – Residential Class 1 – Alteration or Addition’, 2015
PHOTOGRAPHY Marian Riabic
