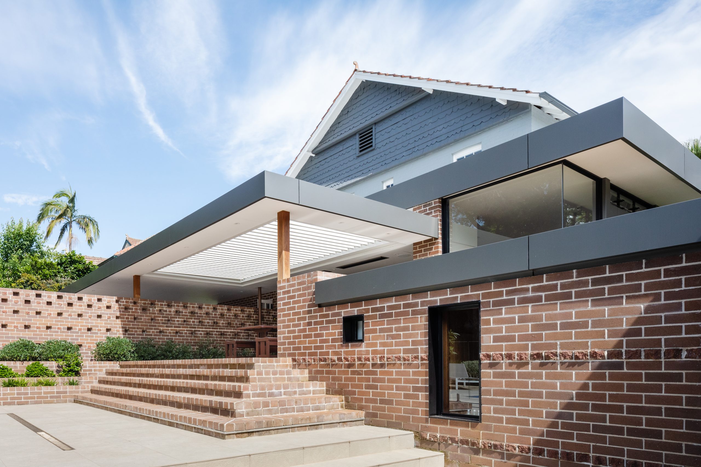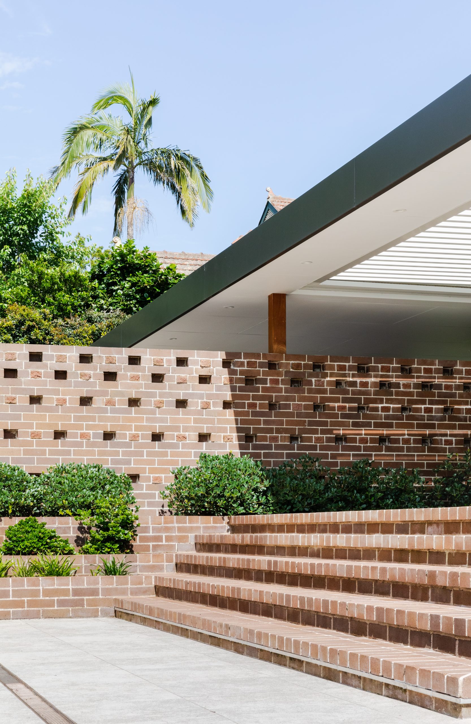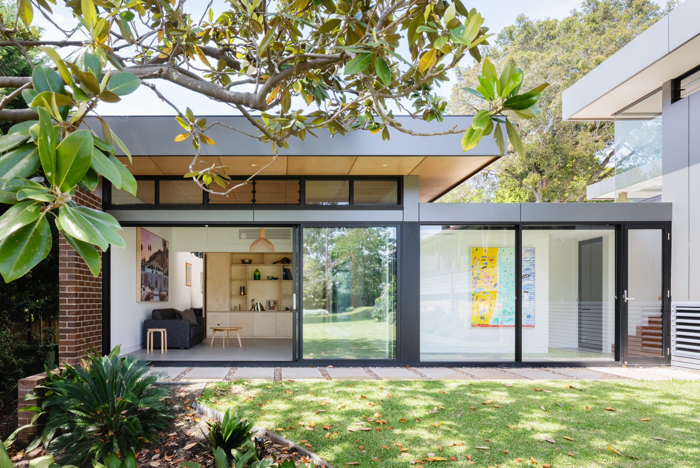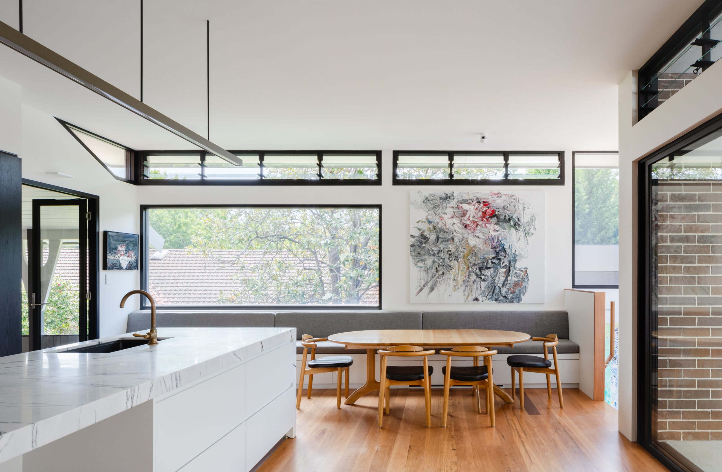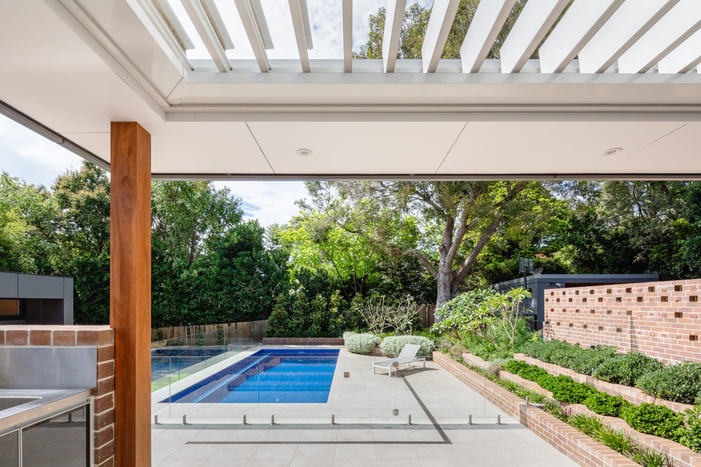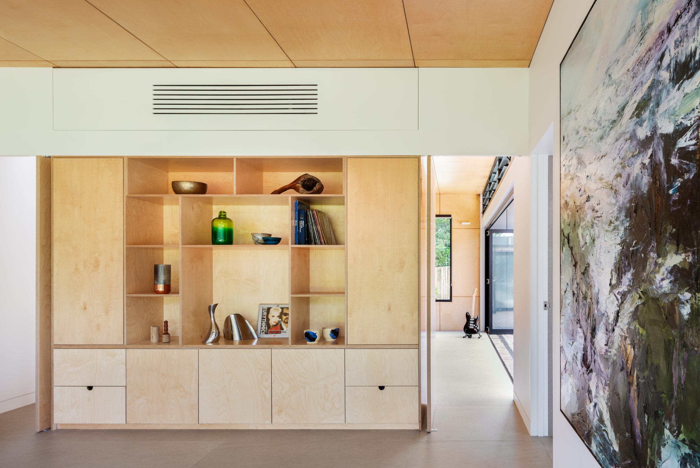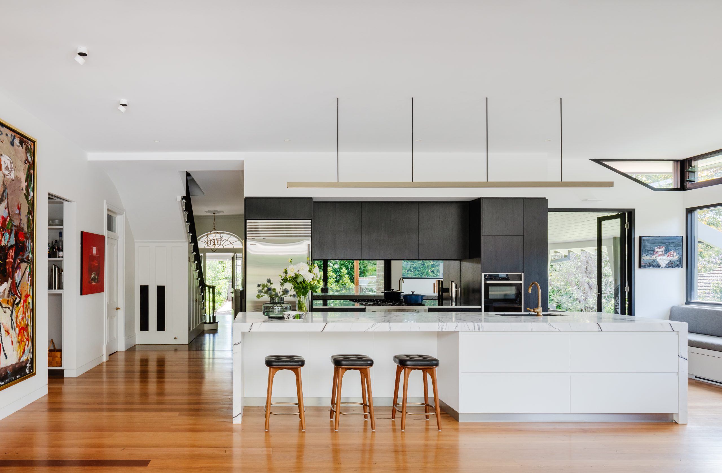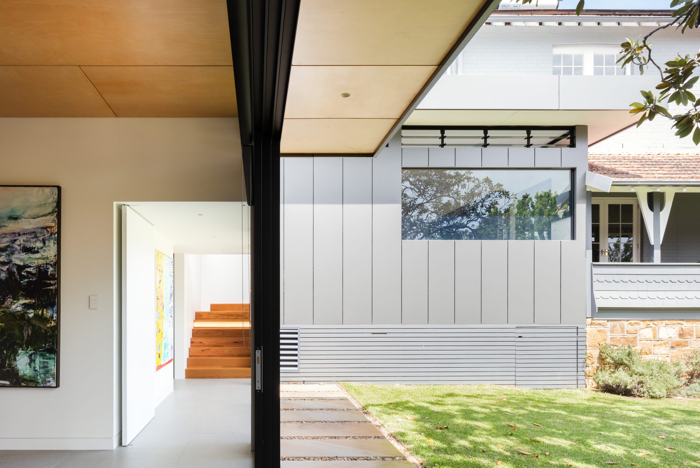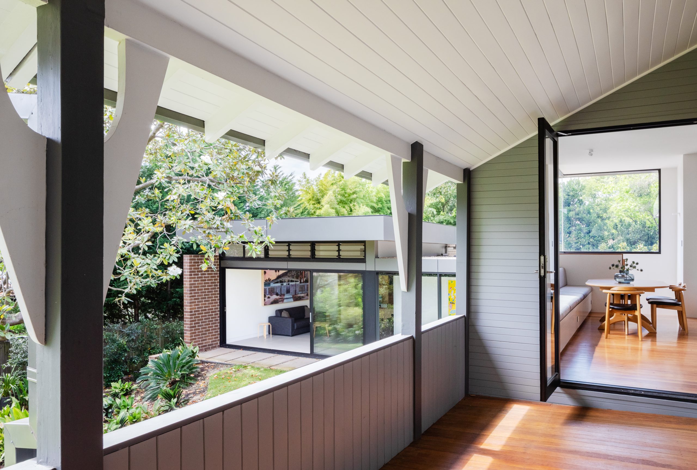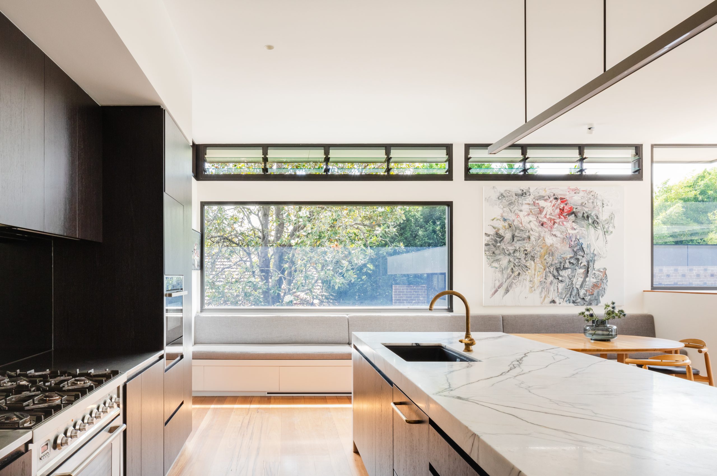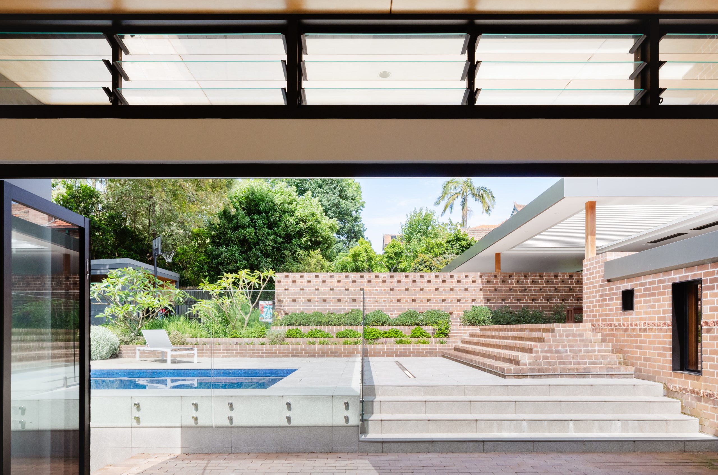Lindfield Garden House
This project’s brief was to update the kitchen/dining and utility areas of this family home and to provide a modern outdoor entertaining area, pool, sauna, shower room and a separate casual sitting room/teenage retreat.
Our solution was to add a modern steel and glass pavilion, linked to the outdoor pool at garden level, and a new kitchen and outdoor entertaining area at the rear of the house. The two areas are unified using detailed brickwork and the flat roofs are subservient to the original house. A new brick screen wall hides the open carport and creates an outdoor room facing the pool and garden. The operable roof over the BBQ and dining area means it can be used all year round and in all weather. A wide set of brick stairs links the pool and garden to the main house.
DATE:
2023
LOCATION:
LINDFIELD, SYDNEY
