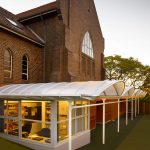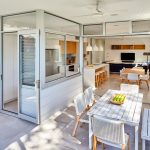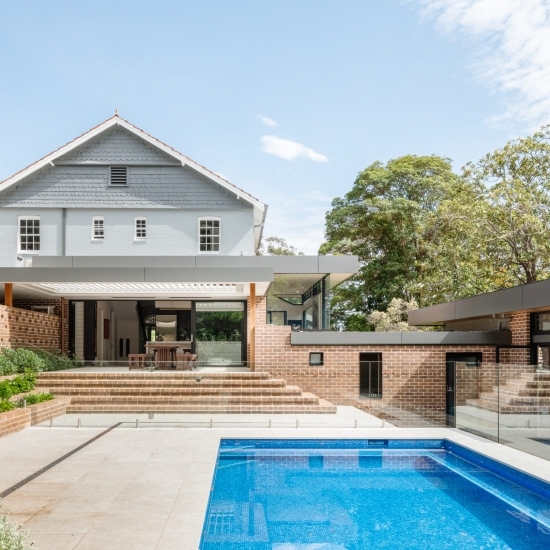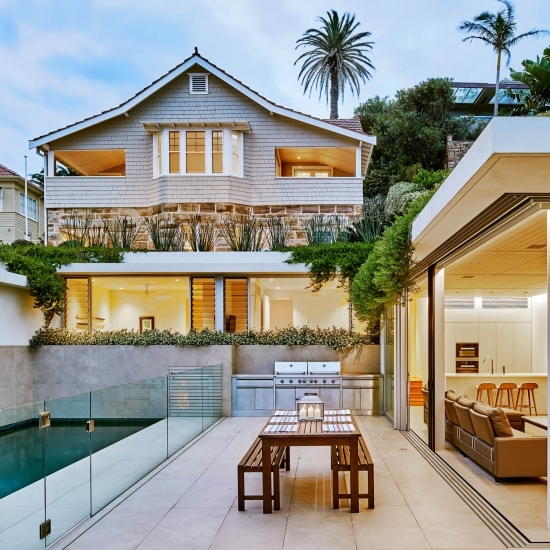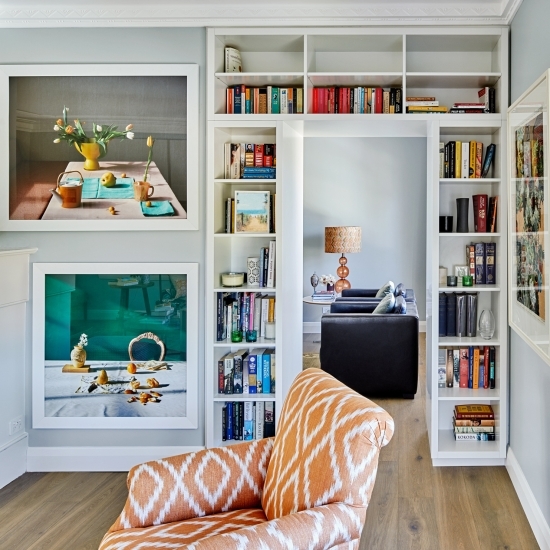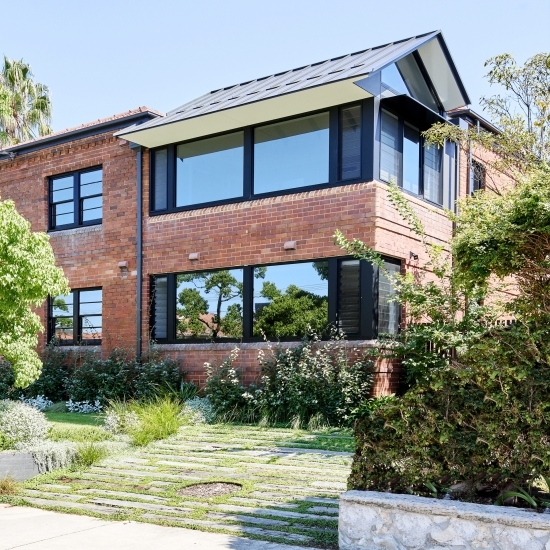GARDEN HOUSE – ARTARMON
This project is the second home Utz Sanby has completed for these clients and their young family. The original 1920s bungalow sits on a wide gently sloping block with North-East aspect at the rear of the property. Our client is a keen gardener and saw the potential for creating a wonderful garden immediately.
The older additions to the rear of the existing house were removed and a new open plan kitchen, living and dining room with adjoining covered deck were added at a level closer to the rear garden. A new parents retreat with master bedroom, walk-in robe, ensuite bathroom and a large study were added above the kitchen and living room. The result is a light and airy home that maintains the charm of the original bungalow and the versatility of contemporary open-plan living connected to outdoor entertaining and a beautiful garden beyond.
PHOTOGRAPHY Marian Riabic
Related Projects
