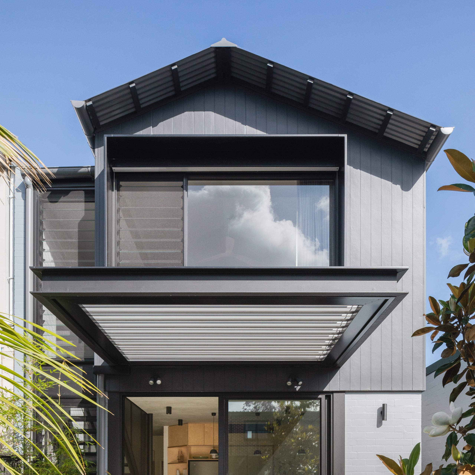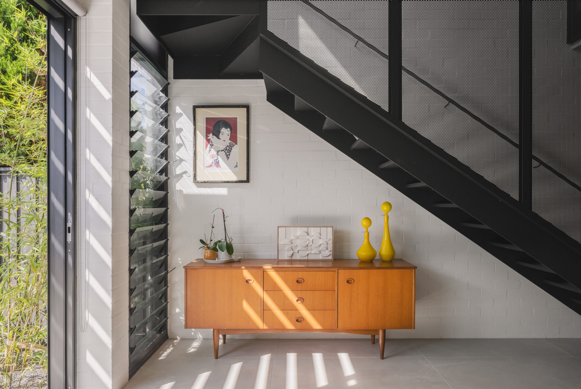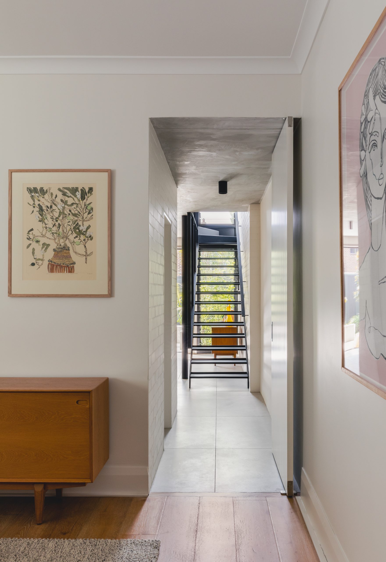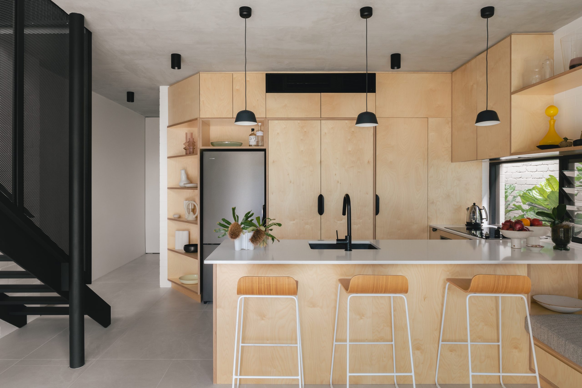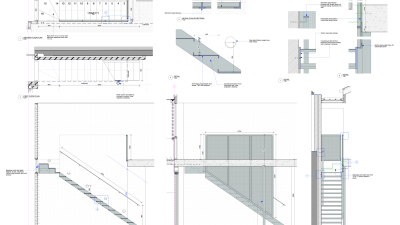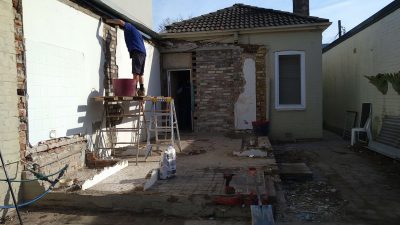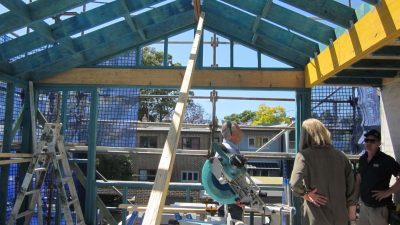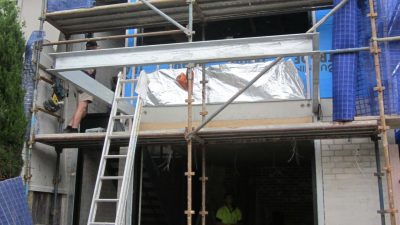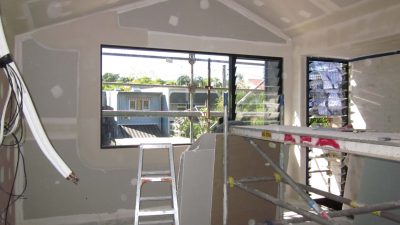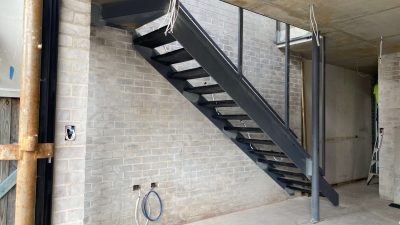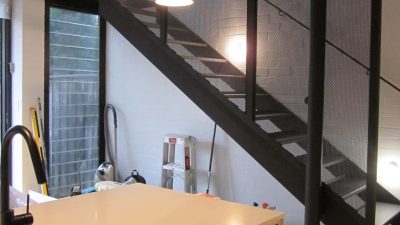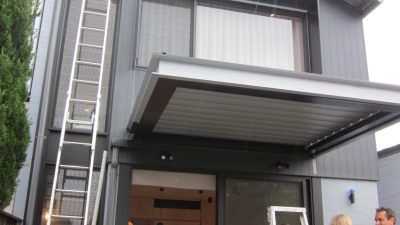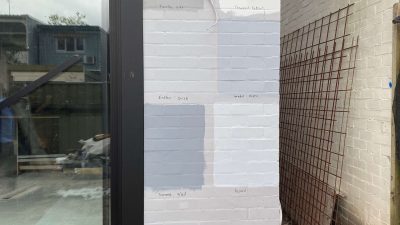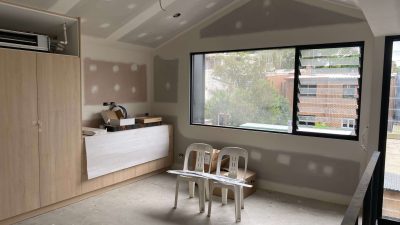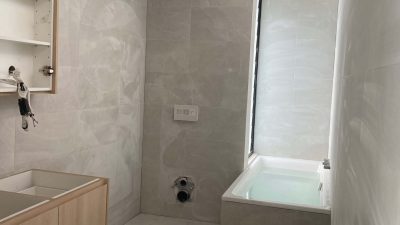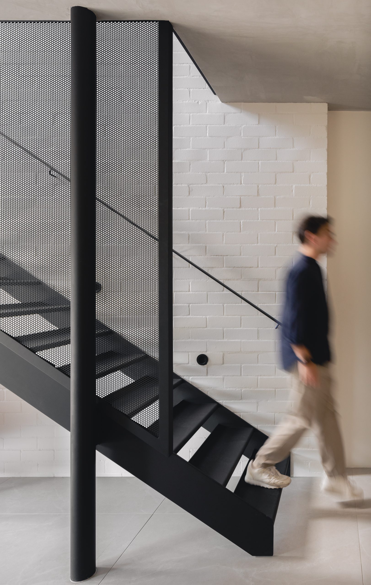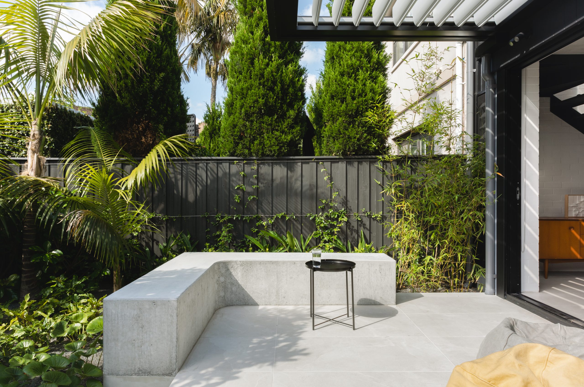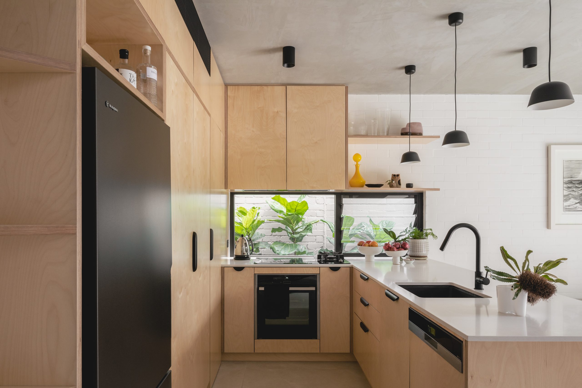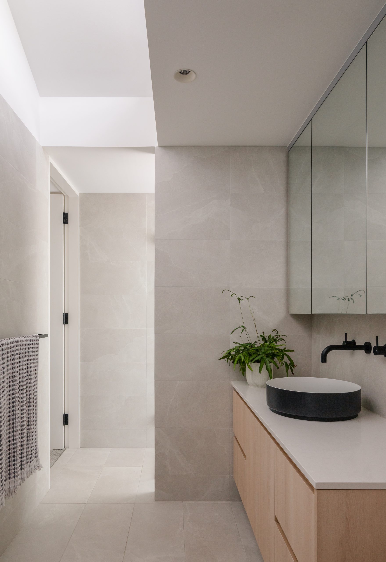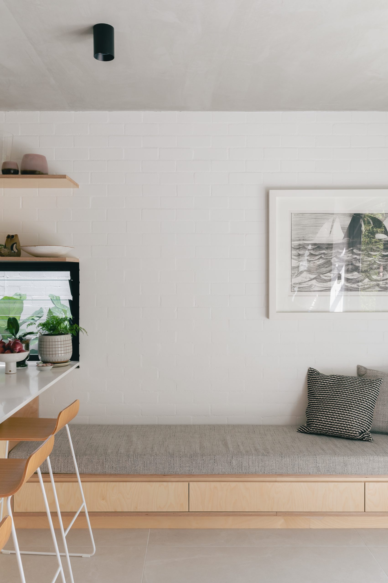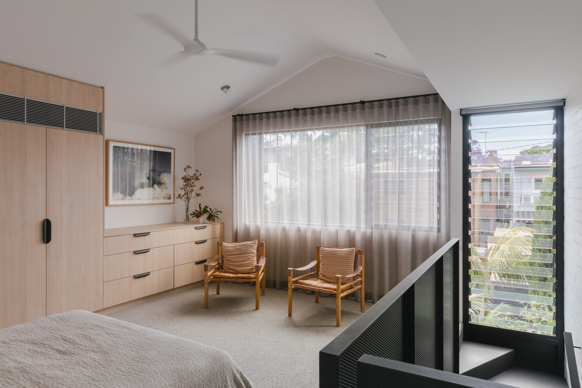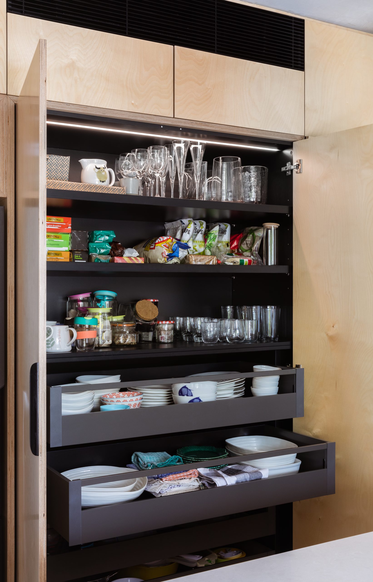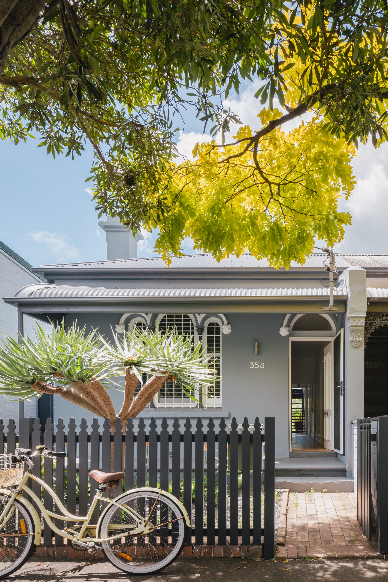Little Sister
This project is a two storey extension to an original inner city workers cottage that provides sanctuary, security and tranquility amongst the surrounding densely populated neighbourhood. The renovation provided the opportunity to update and modernise the interiors, reinstate the best features of the original house and provide a light and airy living addition.
Original features and materials were reinstated and repaired and poor quality add-ons were removed. The new addition is located at the rear of the original cottage and maintains the existing building pattern. The new roof forms help to separate the new addition from the original cottage leaving the existing hipped roof intact. The circulation spine is reinforced in the new addition with the open stair at the end of the hall, which is backlit and ventilated by a double-height window of glass louvres.
The materials used for the addition are a nod to Alexandria’s industrial past – steel, concrete and plywood. They combine to form robust, but inviting, interiors that open onto a covered terrace and densely planted tropical garden designed by Bates Landscaping, providing a small oasis amidst the bricks and mortar of surrounding buildings.
DATE:
2023
LOCATION:
ALEXANDRIA, SYDNEY
