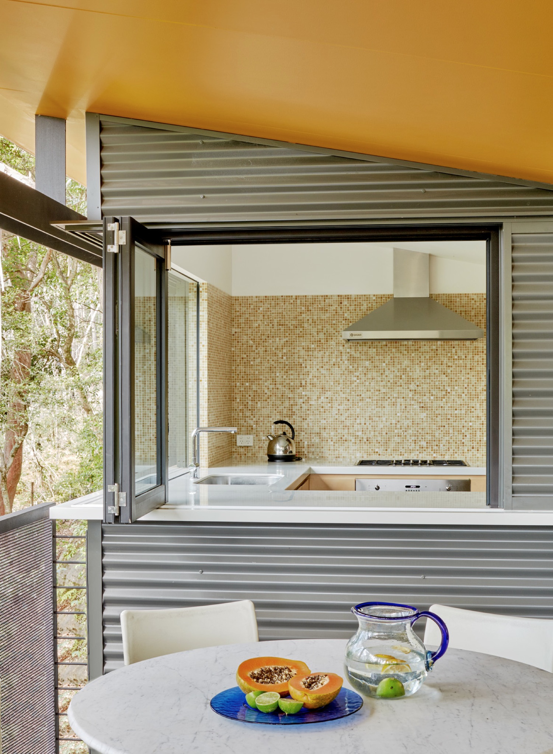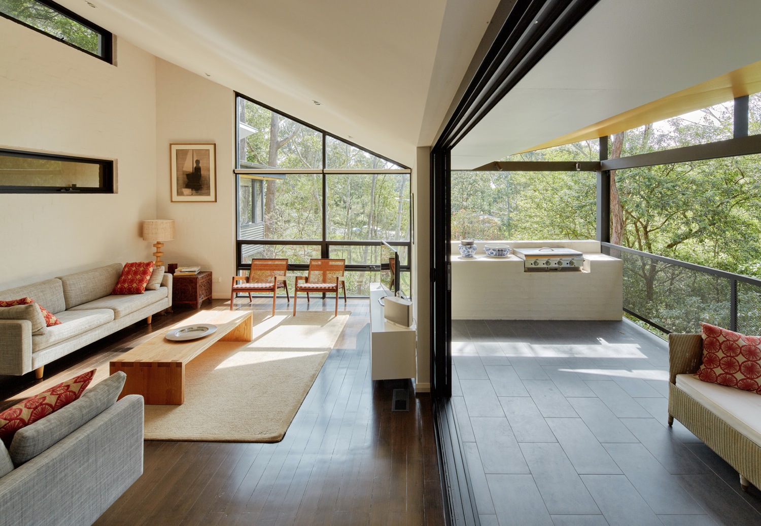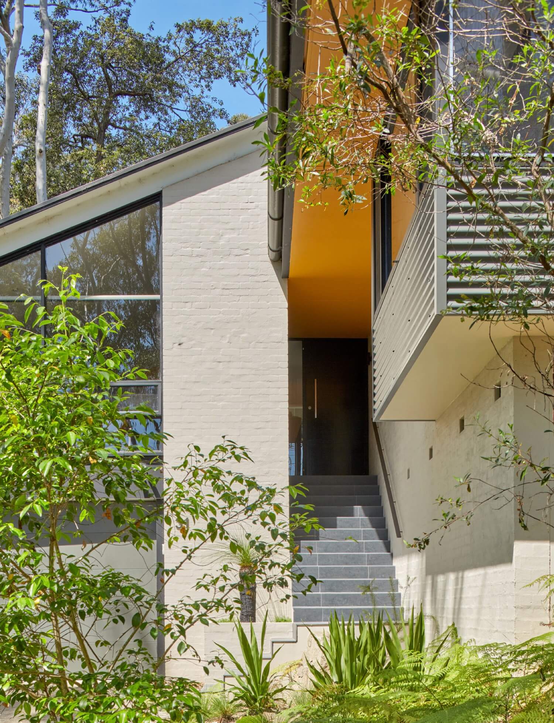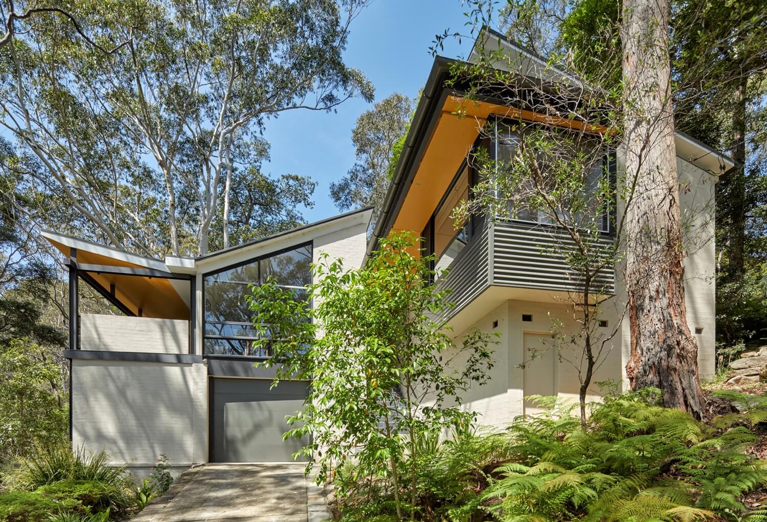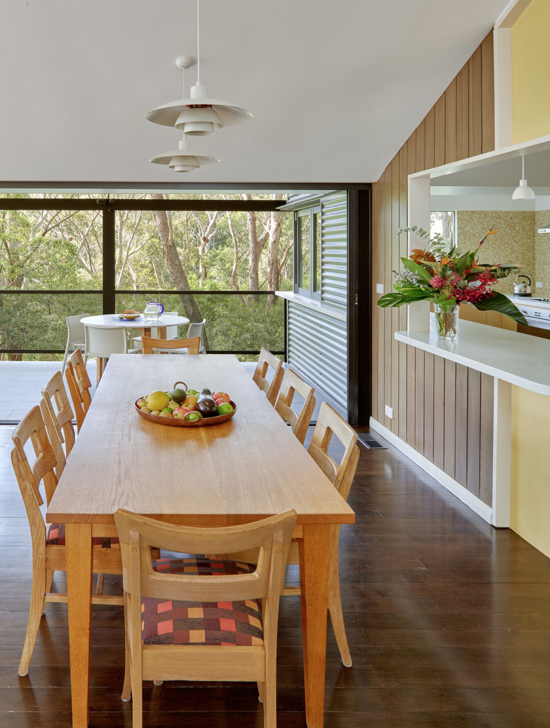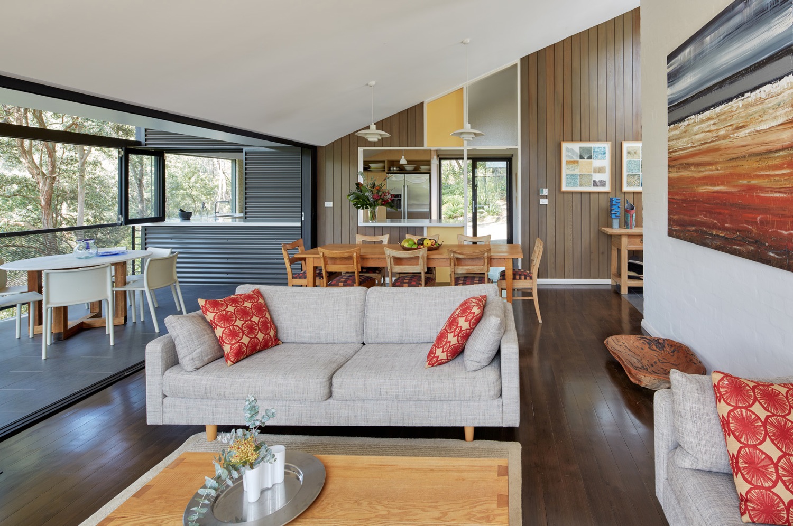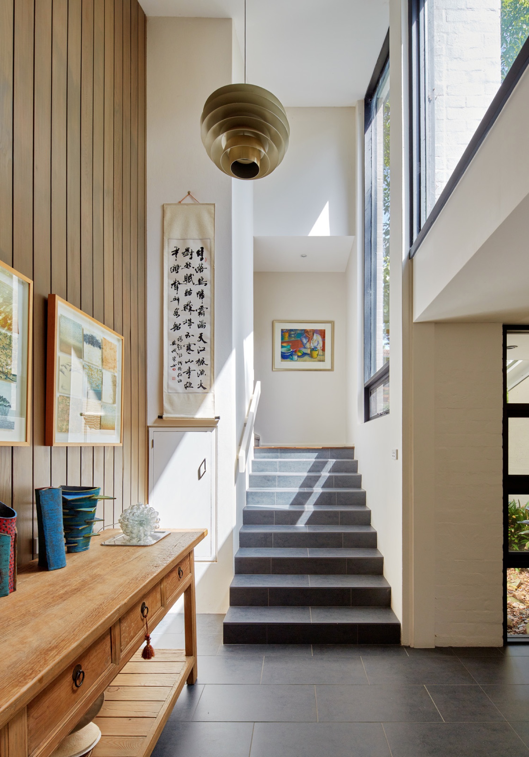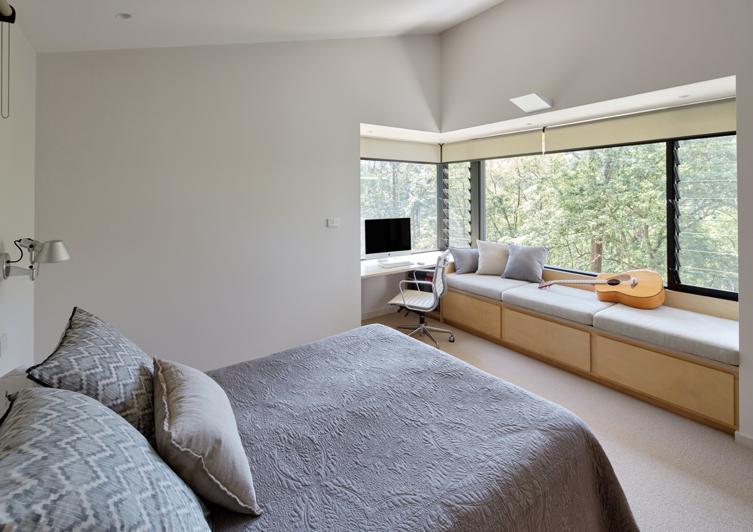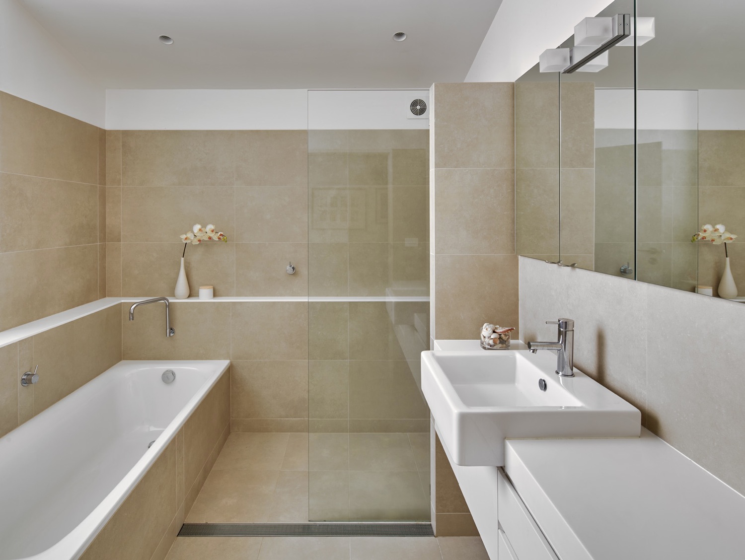60s Revamp Chatswood
The original house was designed by Peter Johnson some time in the early 1960s. Alterations and additions were completed in 2012 and pay homage to the dramatic roof lines, materials and relationship with the landscape of the original house.
The new extension includes a new roof over the existing verandah of the living space, opening the living room onto the covered terrace, extending the kitchen, as well as providing a new master bedroom wing. The new wing stretches along the southern boundary of the site with a roof pitching to the north and capturing the beautiful bushland views – a counterpoint to the existing sloping roofs that follow the contours of the site.
The bedroom wing creates a clearly-defined entrance to the home, between the new and the old, highlighted by the yellow eaves. The interiors have been updated, incorporating some of the unique details of the original, such as timber paneling, glass partitions, clerestory windows and timber handrails. The house is filled with natural light and the tree-top surrounds are as much part of the interior as the exterior.
DATE:
2012
LOCATION:
CHATSWOOD, SYDNEY
