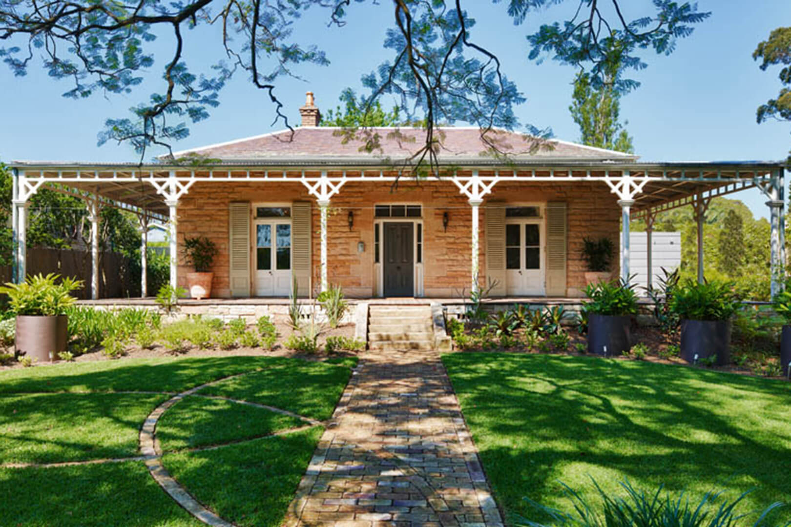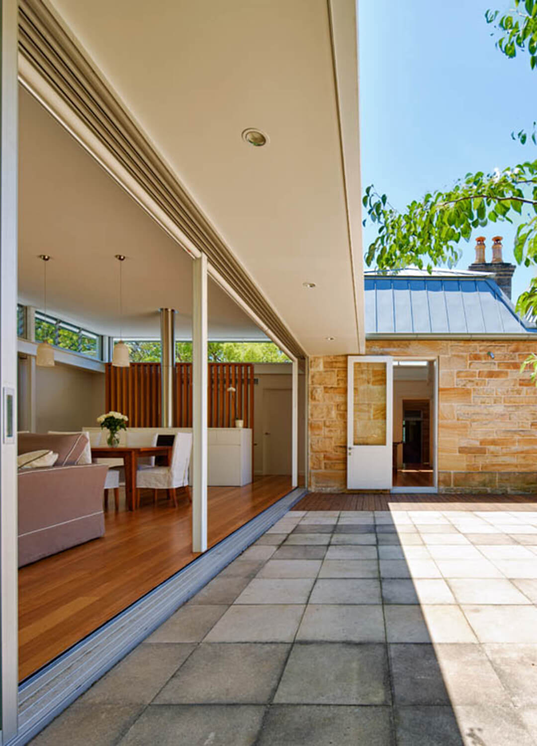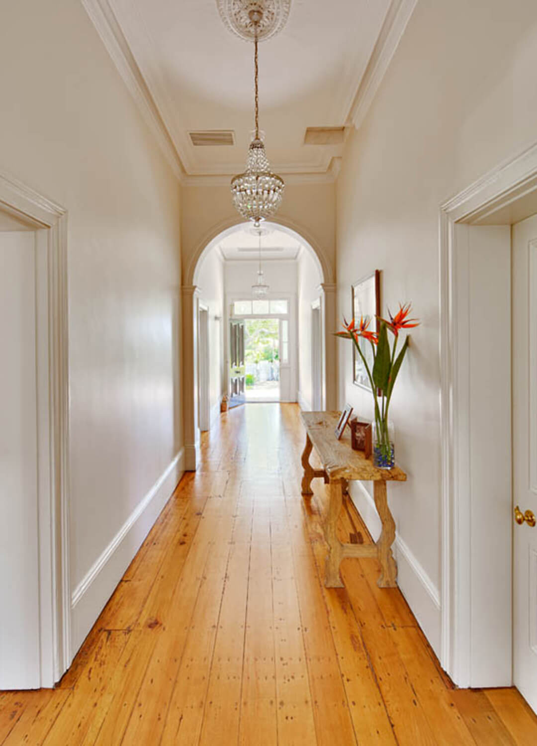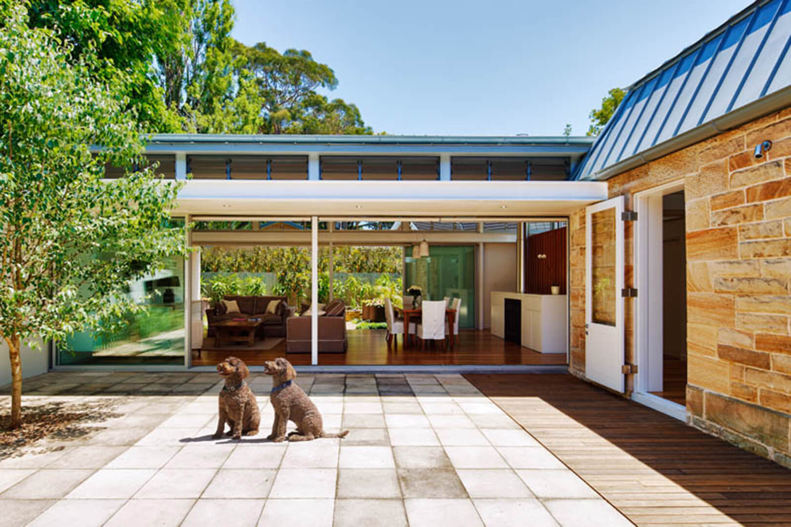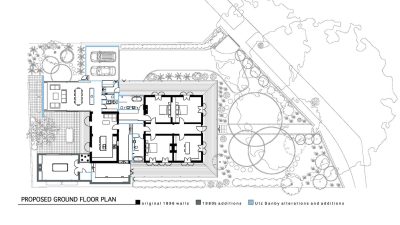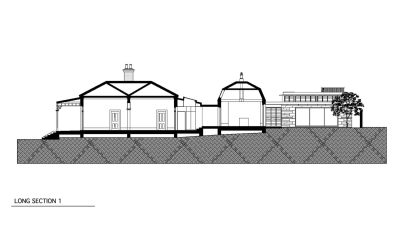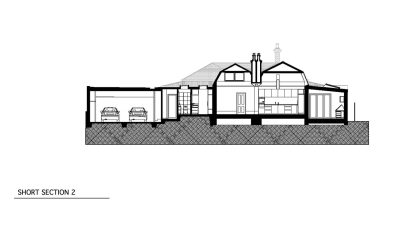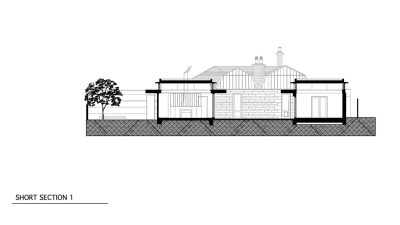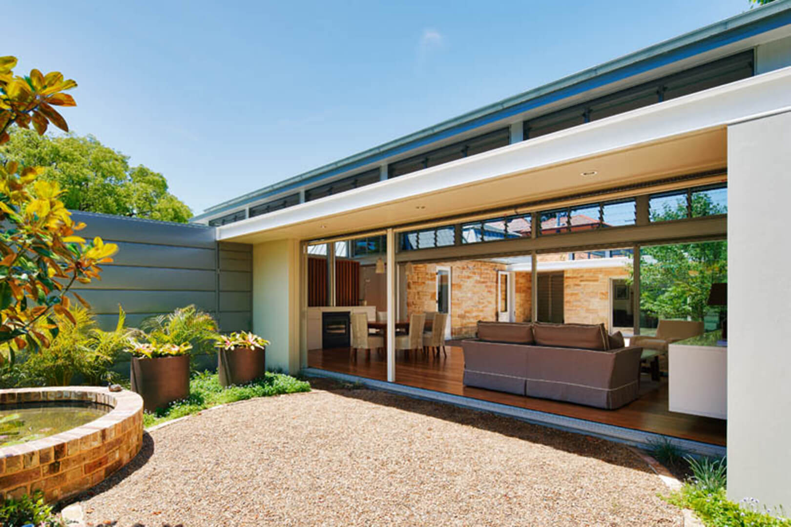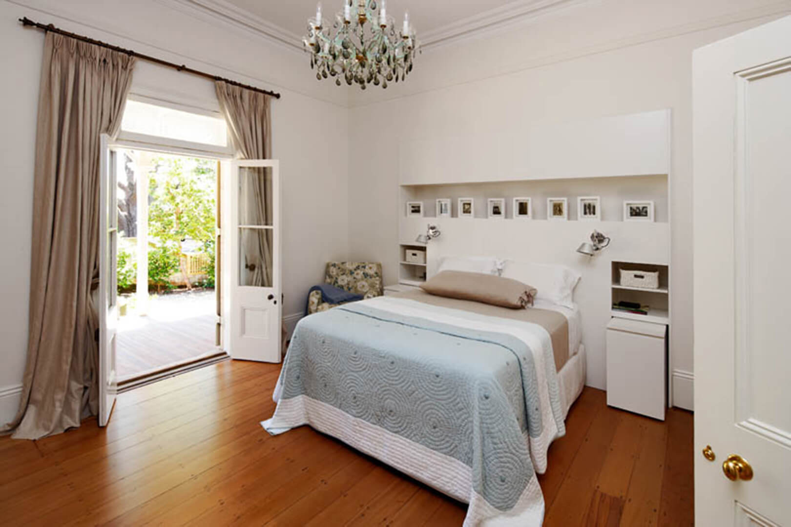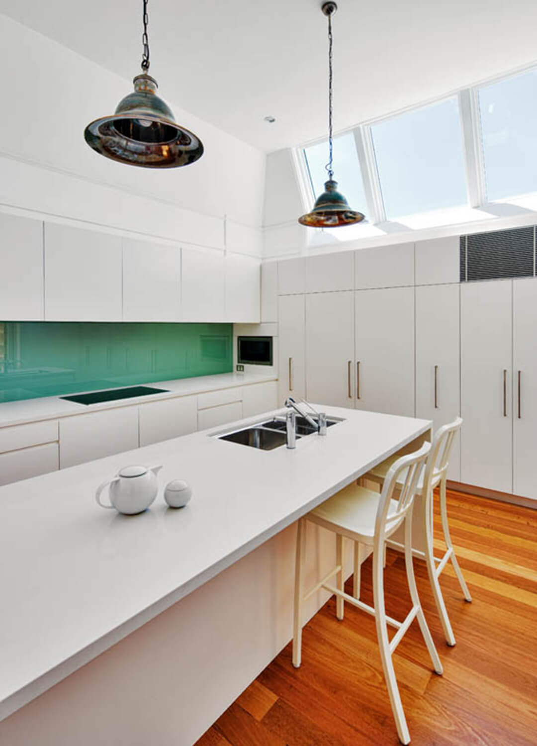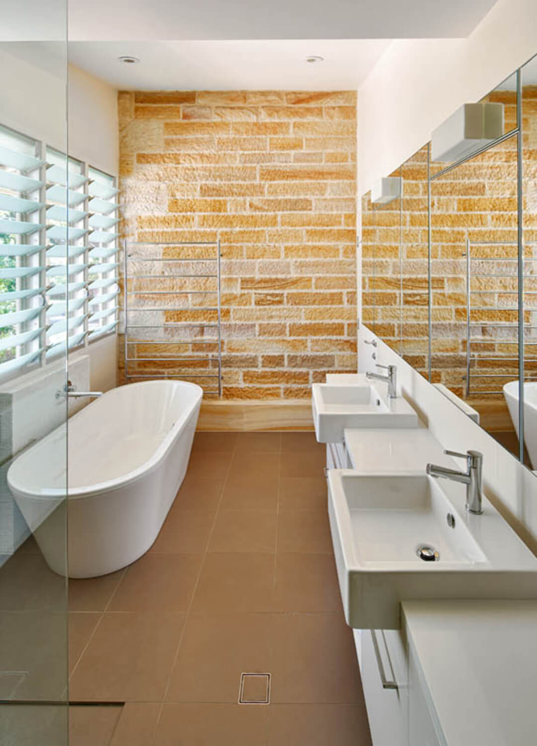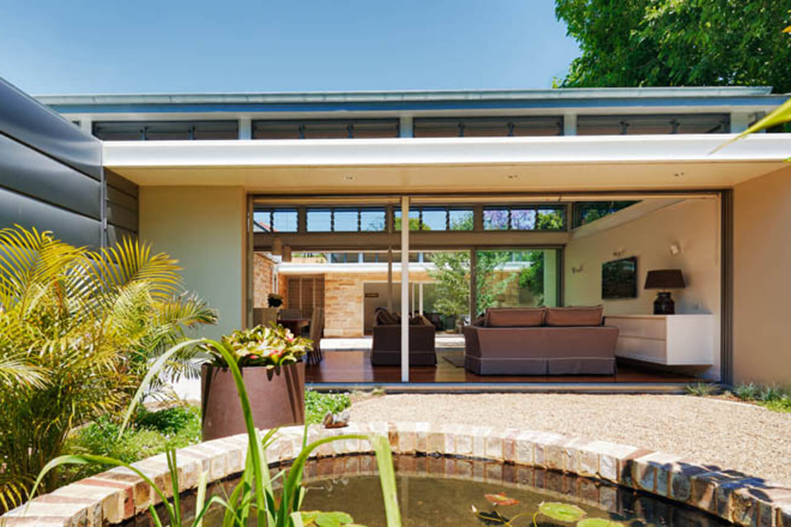Hunters Hill Heritage
This project respectfully restores and reimagines a Victorian sandstone cottage and separate 1896 artist’s studio, originally part of the Randall Estate. Previous renovations had obscured the home’s character with ill-considered additions.
This project provided more functional and habitable spaces that re-use the existing heritage listed buildings respectfully, as well as additional contemporary living spaces, which enjoy the best aspect, privacy and space the site has to offer.
The former artist’s studio was restored to become the new kitchen, revealing its distinctive double mansard roof and high-level windows. A new glazed living pavilion now extends the rear of the home, enclosing a courtyard beside the kitchen.
The palette of materials and detailing of the new additions was deliberately restrained, in deference to the original 1890s sandstone buildings, without mimicking or repeating – ensuring this impressive home will be enjoyed by several generations to come.
Landscaping by William Dangar complements the architecture, with circular motifs and planters bringing balance and contemporary formality. The result is a seamless dialogue between heritage and modern design, where 19th-century craftsmanship meets 21st-century living.
DATE:
2010
LOCATION:
HUNTERS HILL, SYDNEY
