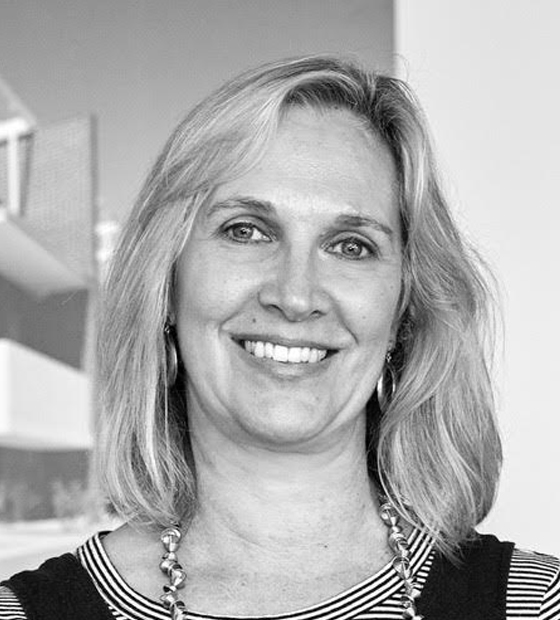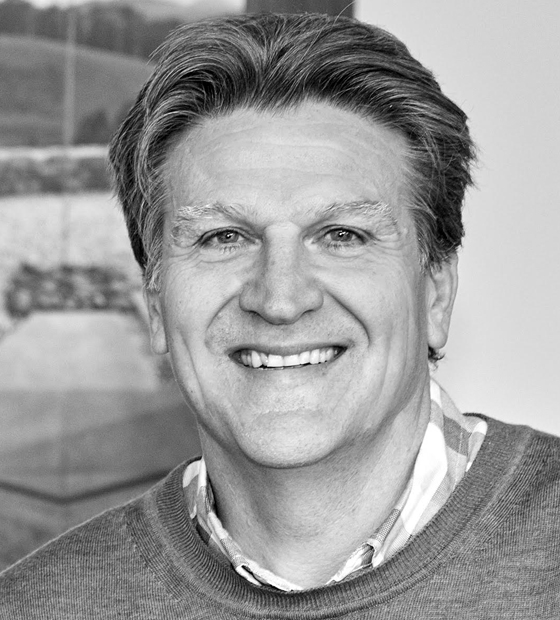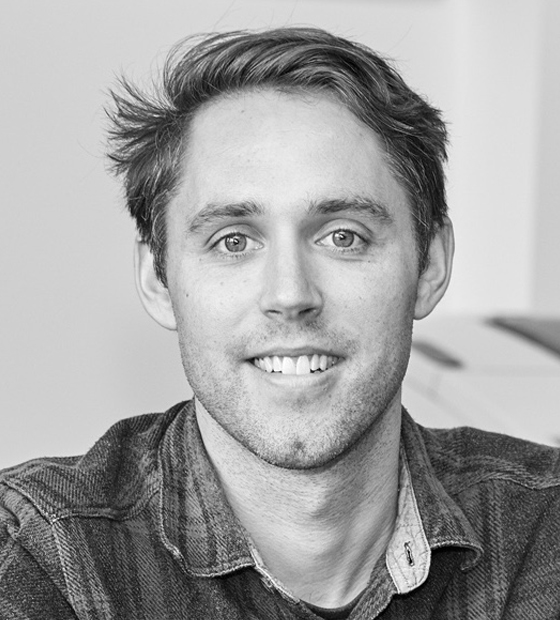Architectural Services
Architectural
Services
Utz Sanby Architects is an award winning practice focused on delivering high quality residential projects. Established in 1994 we have a reputation for delivering great design, service and buildings. We are passionate about design that enhances the lives of our clients, resulting in a positive change to how they live.
We provide a full architectural service for the duration of a project, including Class 2 buildings, from initial concept to completion, covering the following progressive stages:
Initial sketch designs
Submitting a Development Application (DA) to council
Design development
Preparing contract documentation
Tendering and negotiation
Contract administration
Because the design and construction process can be daunting, we endeavour to communicate, educate and assist clients throughout the process, so that the experience of a design and build is both rewarding and satisfying. Additional services we provide include:
Pre purchase site visits - for advice regarding the development potential of a site, in order to help make an informed decision prior to purchase.
Feasibility studies – including: analysis of brief and budget; assessment of council constraints; preliminary opinion of probable cost, which may include initial conceptual design.
Interiors and furniture selection – our full architectural service includes selection of internal finishes, colours, tiles, lighting, sanitary and tapware and door hardware. We can also advise on the selection of furniture, fabrics, blinds and lighting.
The Directors

Kristin Utz
B. Sc., B. Arch. (Hons. 1st)
University of Sydney
ARB Reg No. 10181
Fellow AIA
Kristin is a registered architect and co-founder of Utz Sanby Architects, established over 25 years ago. She worked as a Design tutor at the University of Sydney and was Chair of the Alumni Committee from 2014 to 2020. She has always been involved in the wider profession and has a keen interest in promoting architecture, education and mentoring beyond the running of the practice.
Utz Sanby Architects has a reputation for delivering great design, service and have successfully delivered well over 120 beautiful and innovative buildings with design integrity throughout Sydney and NSW. Kristin enjoys the process of collaboration that is essential to making buildings and values the work of everyone involved in the process.

Duncan Sanby
Dip Arch B Arch (Hons)
ARB Reg No. 6227
Fellow AIA
Duncan grew up in Derbyshire, UK, attending university in Brighton where he completed his degree in architecture. Following university, he worked for Bennetts Associates in London from 1989-1993, then Sir Norman Foster and Partners in Hong Kong, followed by Cox Richardson in Sydney. He established his own practice with Kristin Utz in 1994.
Duncan’s experience is extensive, ranging from small alterations and additions, to large commercial developments. He has always loved the process of design and construction and continues to produce buildings with particular attention to documentation and detailing. His focus over the last 25 years has been in producing one off, custom designed and impeccably built homes. Duncan is passionate about great design and goes to great lengths to ensure clients’ budgets are met, without compromise.
Duncan is registered under the DBPR 2021 Act as a Design Practioner (DEP0002762).
Associate

Tom Dunsford
M. Arch.
Reg. no. 9709. NSW.
Tom has worked at Utz Sanby Architects since 2013, after graduating from University of Tasmania’s School of Architecture and Design.
He has been a registered Architect since 2015 and an Associate since 2021. Tom has assisted in the successful completion of many projects, working closely with clients, builders and subcontractors. He has a passion for delivering finely crafted architecture and problem solving during construction.