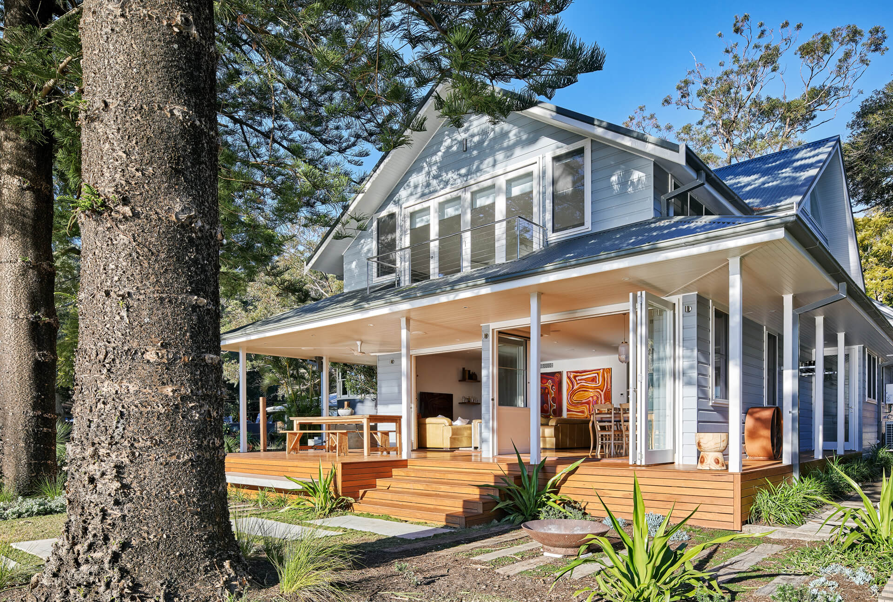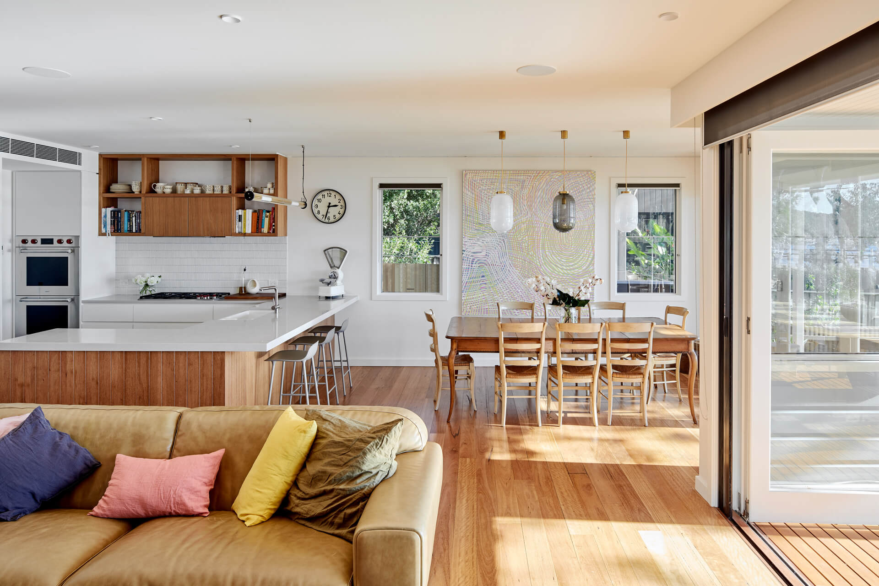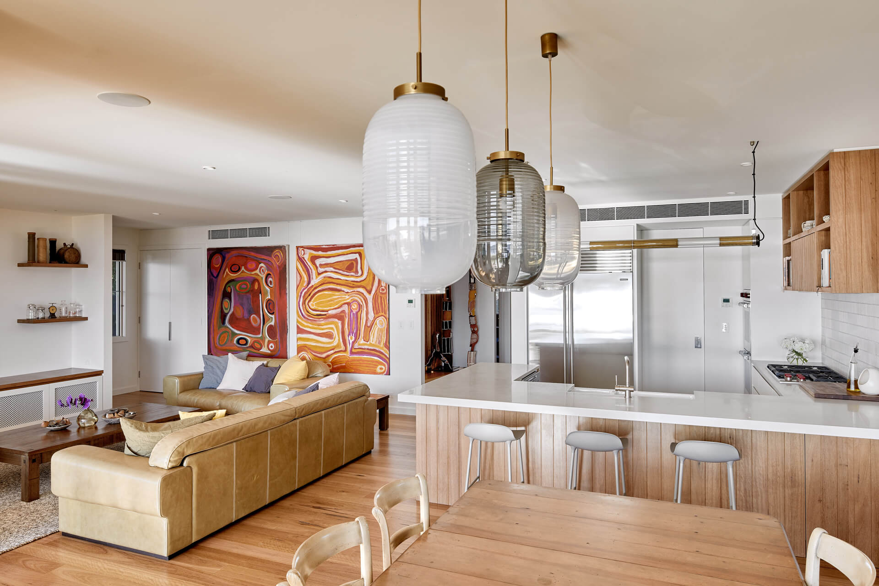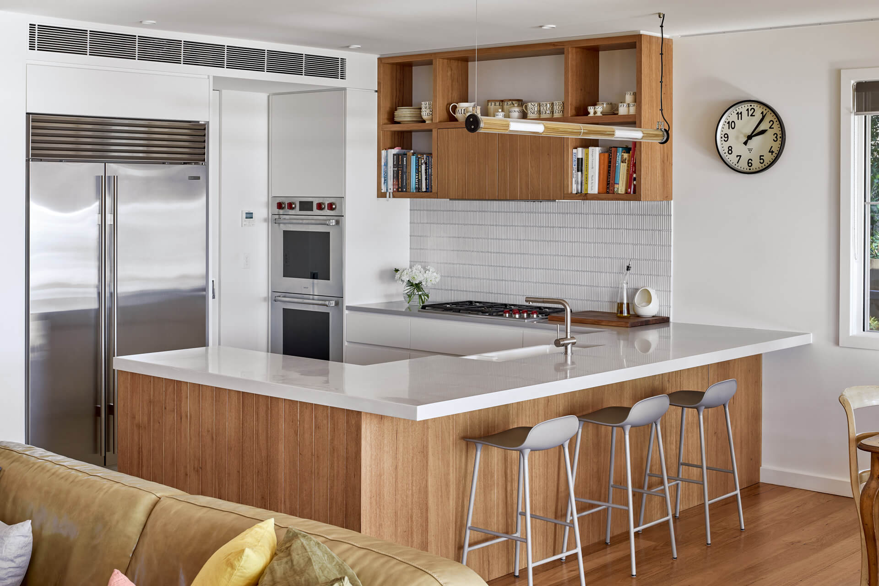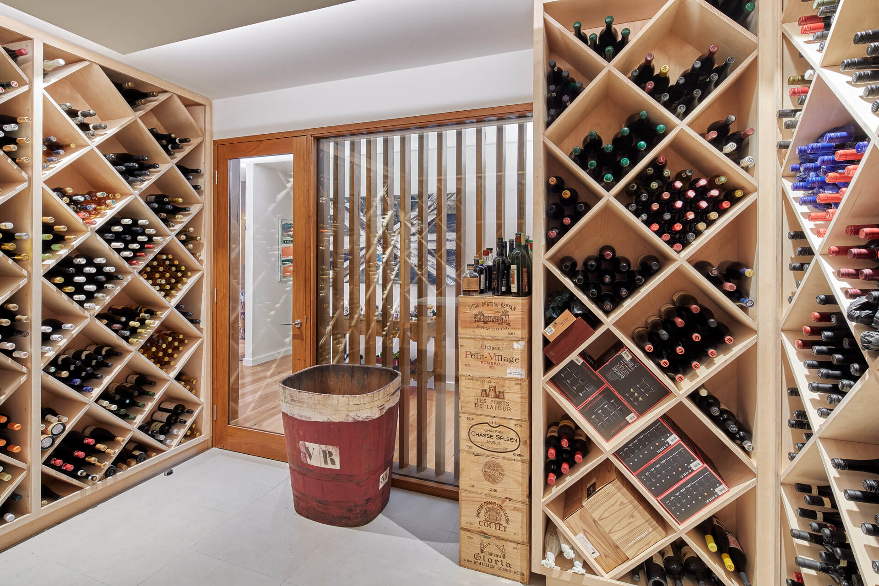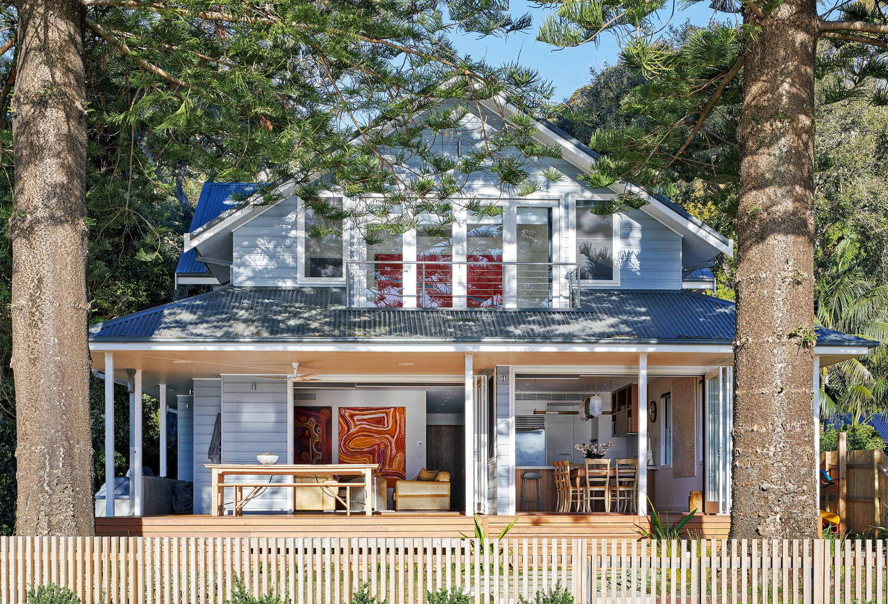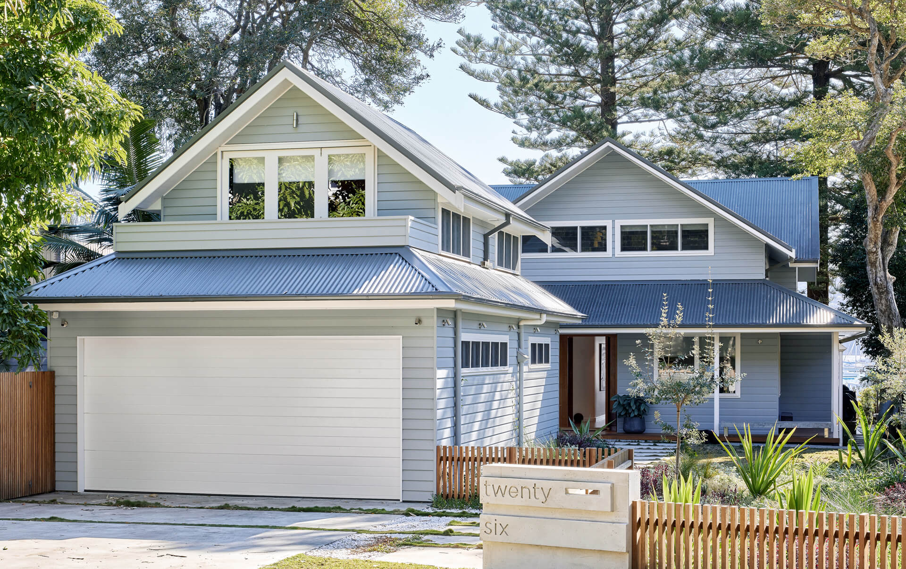Next Generation – Clareville
The existing 1980s house was was in need of updating, but did not justify demolition. The decision was made to keep the existing house and design a sympathetic addition to provide additional accommodation and transform the interior layout. The result is a contemporary home tailored to our clients’ lifestyle, as they transition from a busy family life to a quieter, more relaxed life by the beach.
The project involved a complete overhaul of both the existing house and garden. The alterations and additions include a studio over the existing garage, a bespoke wine cellar, kitchen with walk-in pantry, master bedroom with walk-in robe and ensuite, library, home office and 2x new guest bedrooms and bathrooms.
New bi-fold doors, windows and a new colour scheme simplify the exterior of the house and complement the contemporary landscape design that includes precast concrete seats, bespoke barbecue and a beautiful free standing hardwood fence. Existing Blackbutt floors were kept, while the new stairs and joinery feature recycled Blackbutt batten screens, bench tops and cladding. Walls are all painted in Dulux Natural White to complement the extensive art collection, hung on a recessed art track system. All bathrooms use the same tile selection of vitrified concrete coloured floors and matt white subway walls, to reflect light from high level louvres and skylights.
The end result is a home that is relaxed, offers generous open plan living and is connected to the stunning location. The state-of-the-art kitchen, pantry and ancillary spaces make the rituals of daily life easier, while the outdoor spaces and garden allow time for contemplation and reflection.
DATE:
2020
LOCATION:
CLAREVILLE, SYDNEY
