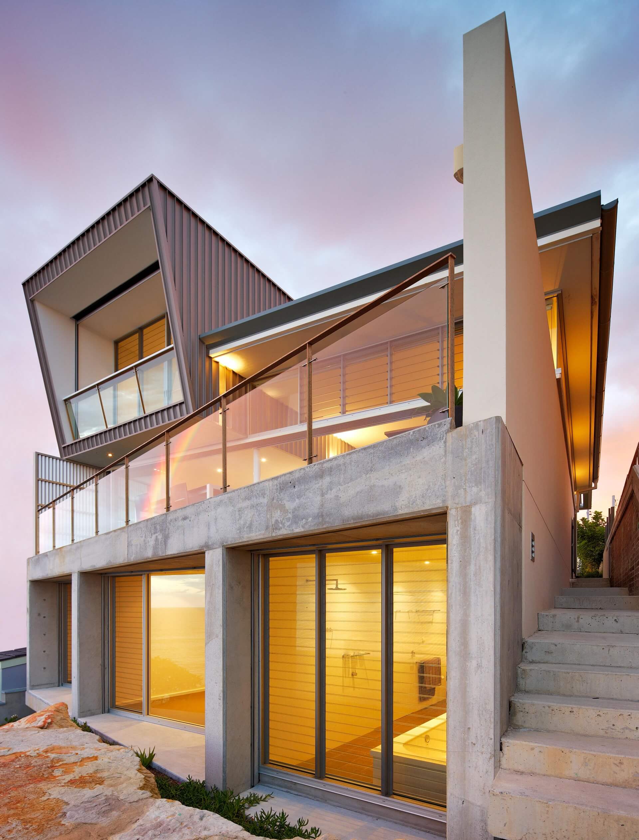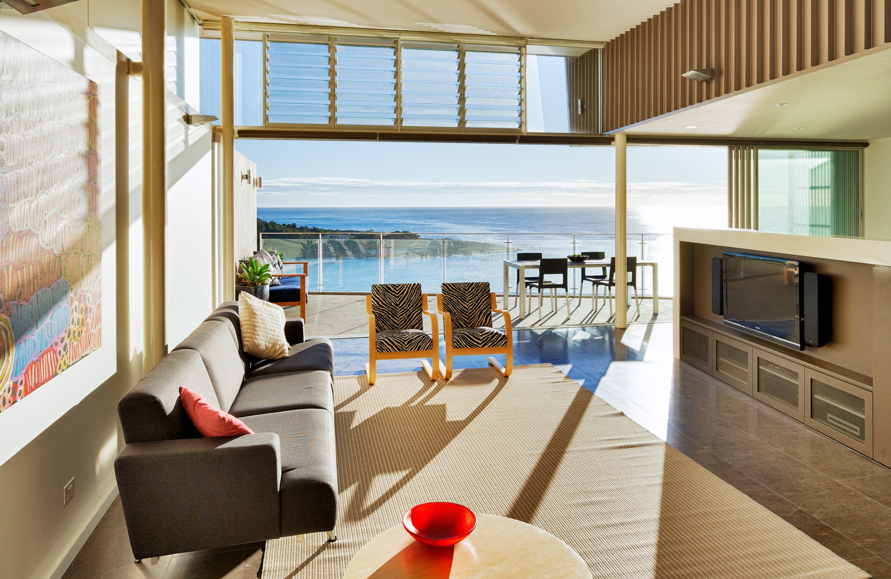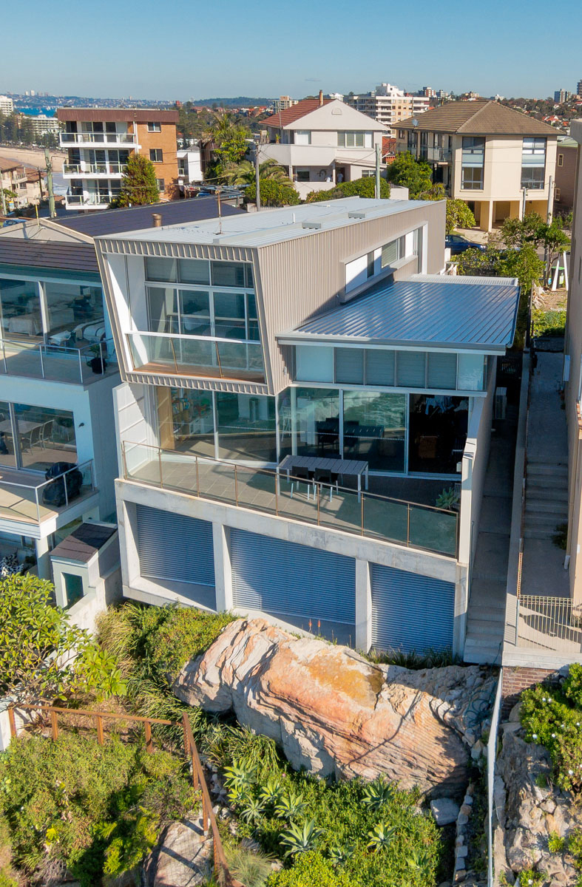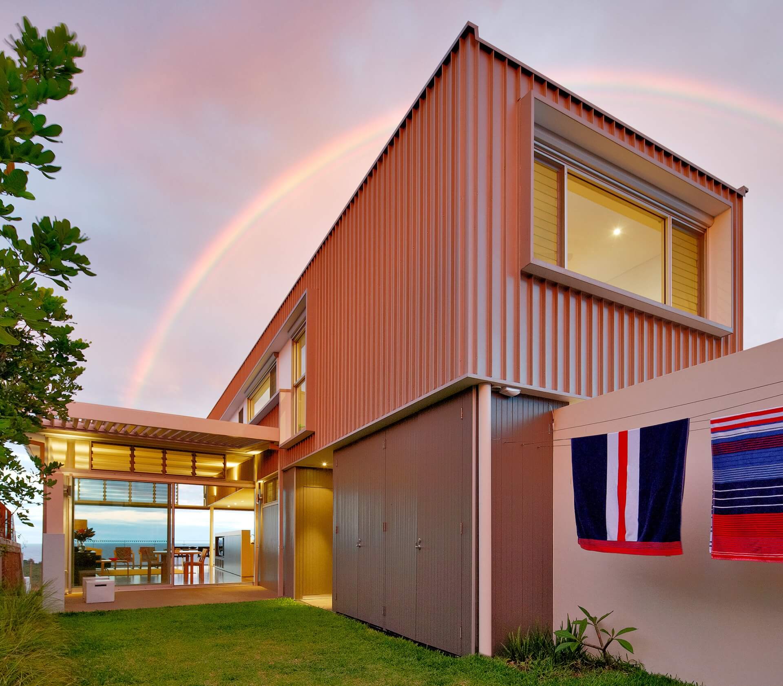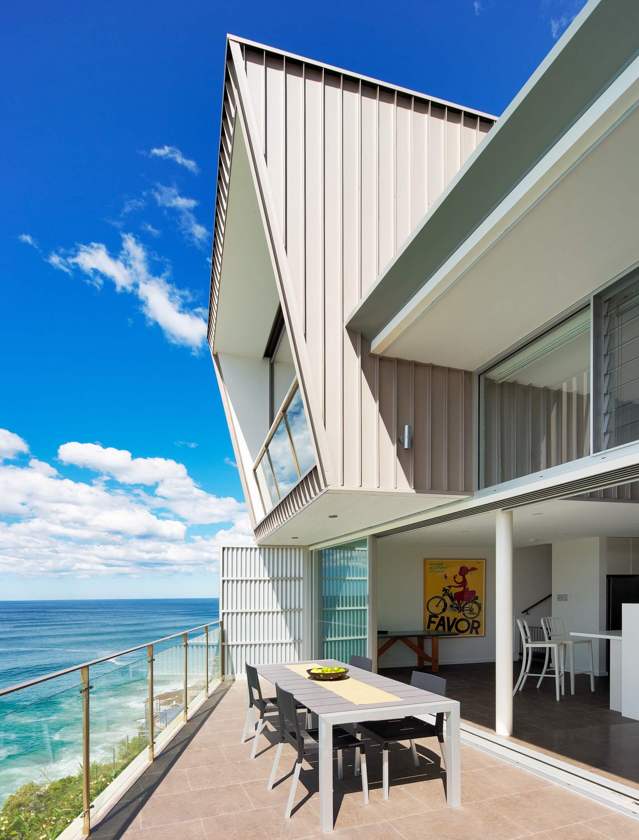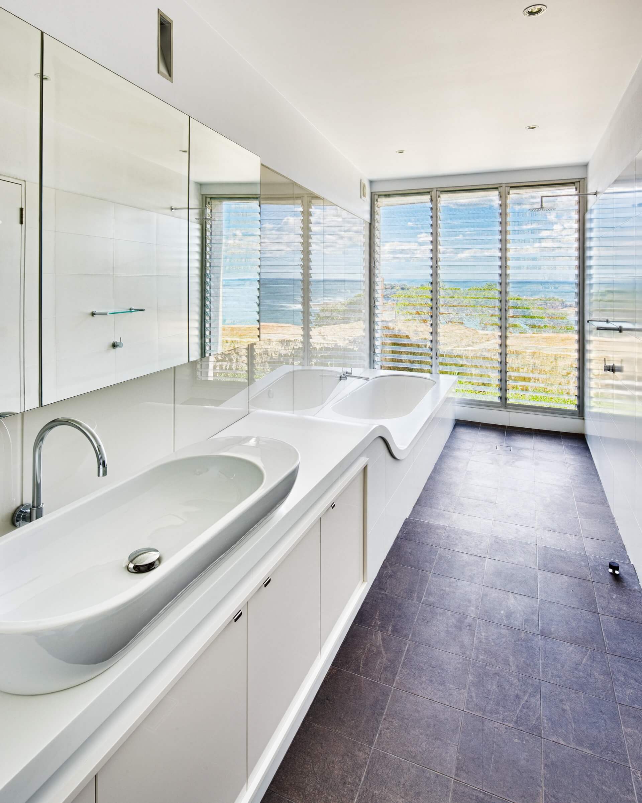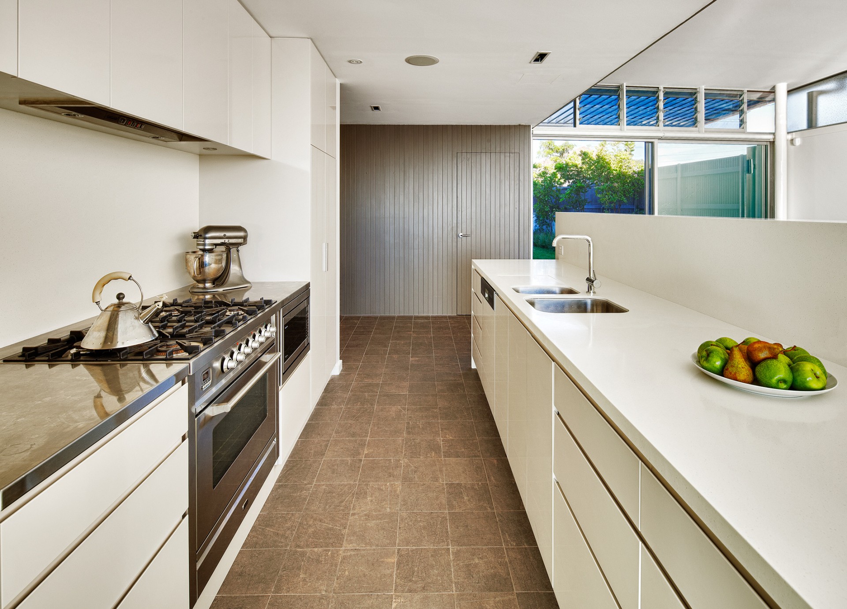Cliff House
This new house is built on a tight urban site, perched on the edge of a cliff 100metres above the ocean. The wedge shaped block has a due north-south aspect with neighbouring buildings very close to the boundaries.
The main living areas of the house are designed to link the garden space with the ocean and to take advantage of the geometry of the block, which widens towards the cliff edge. Careful placement of structural walls, high-level glazing and roof form has created a generous living room with an abundance of natural light, ventilation, privacy and spectacular views
Hydronic under-floor heating is used throughout the living areas, to provide winter warmth. The dark floor tiles in the living area, absorb warmth and reduce glare from the ocean in the early morning. High-level louvres and ceiling fans are used to allow natural light and ventilation in all the rooms.
There are large sub-floor rainwater tanks with an overall capacity of more than 5000 litres, which supply water used for flushing toilets, watering the garden and washing clothes. The house and garden are easy to inhabit and perform extremely economically in terms of energy efficiency and sustainability.
DATE:
2014
LOCATION:
QUEENSCLIFF, SYDNEY
