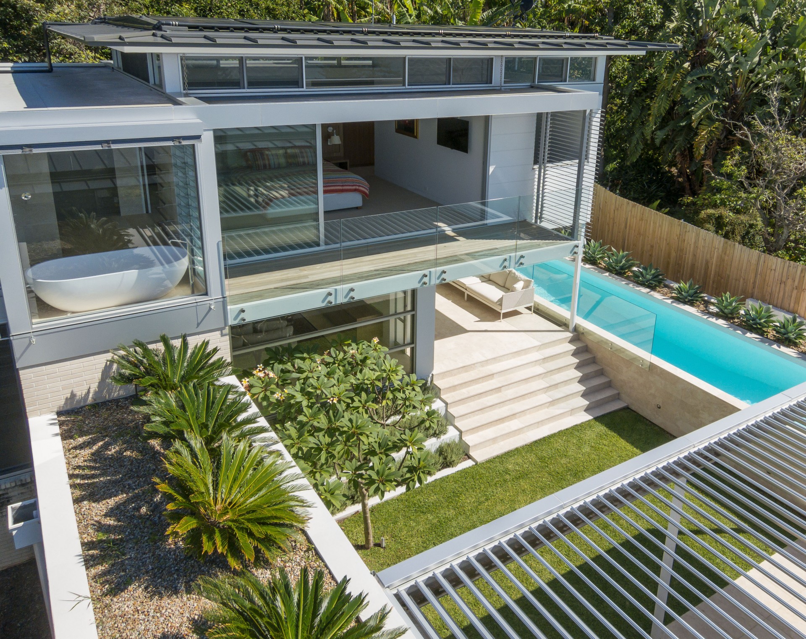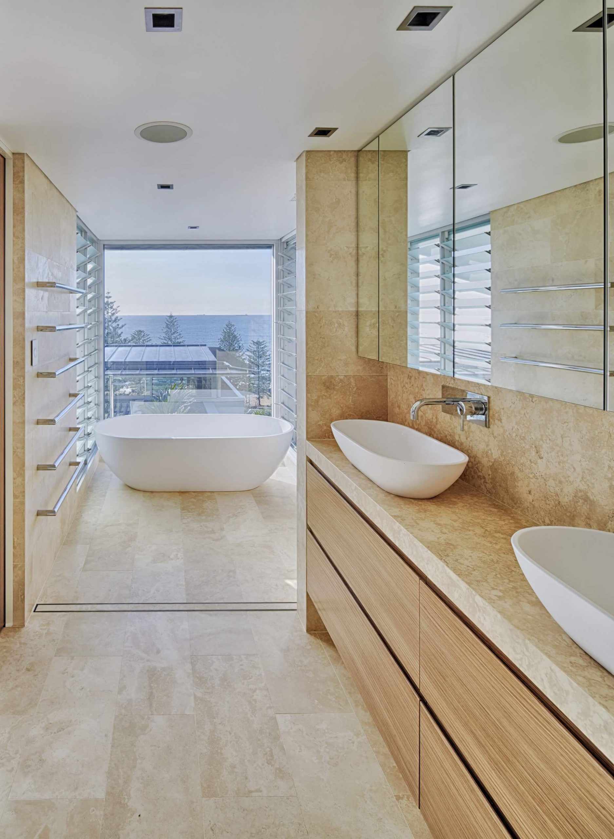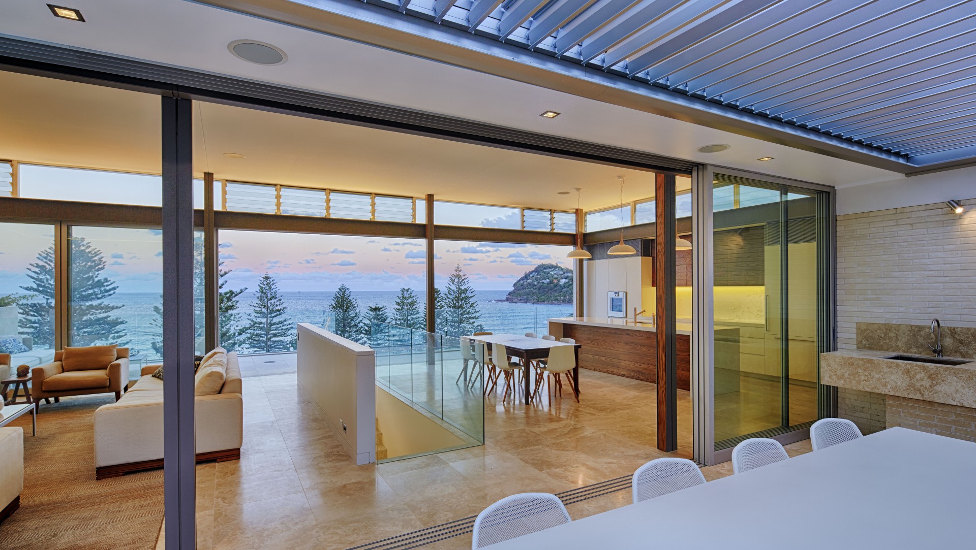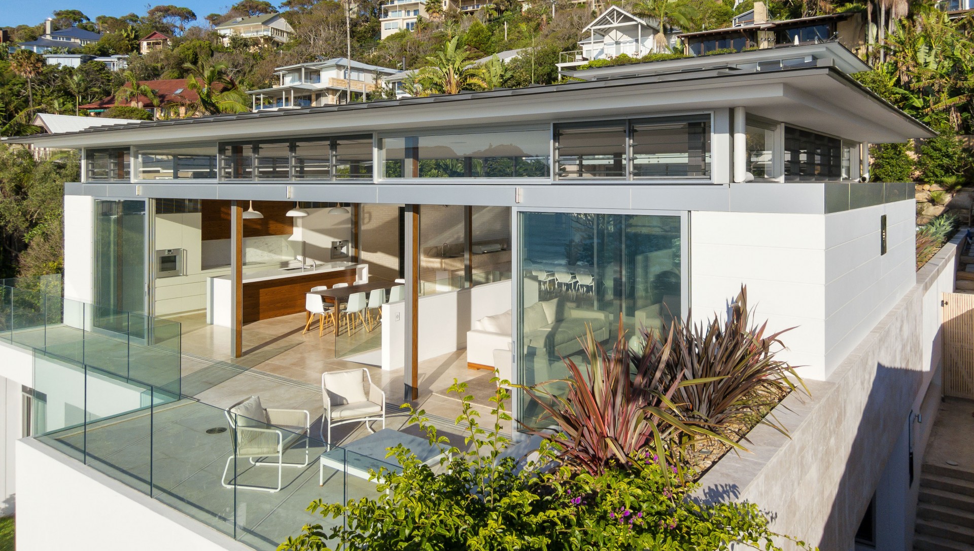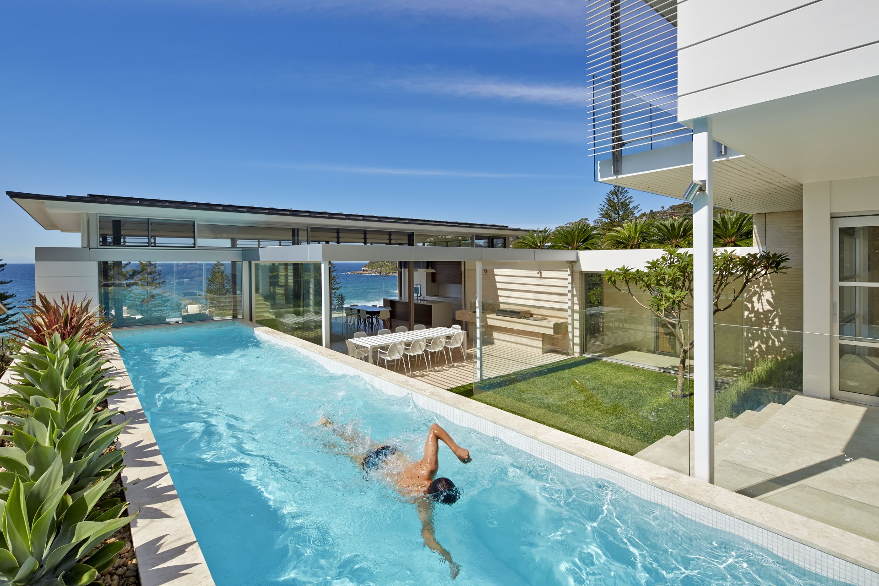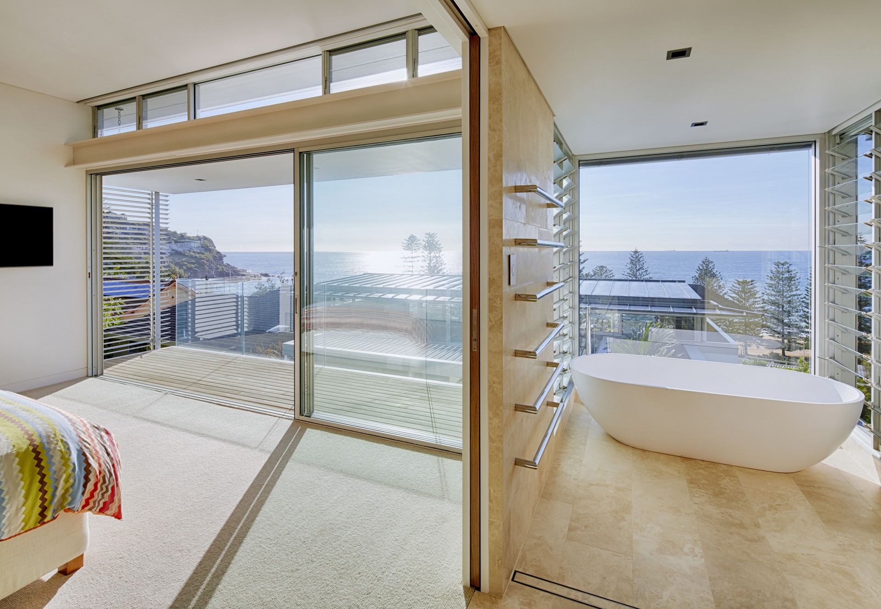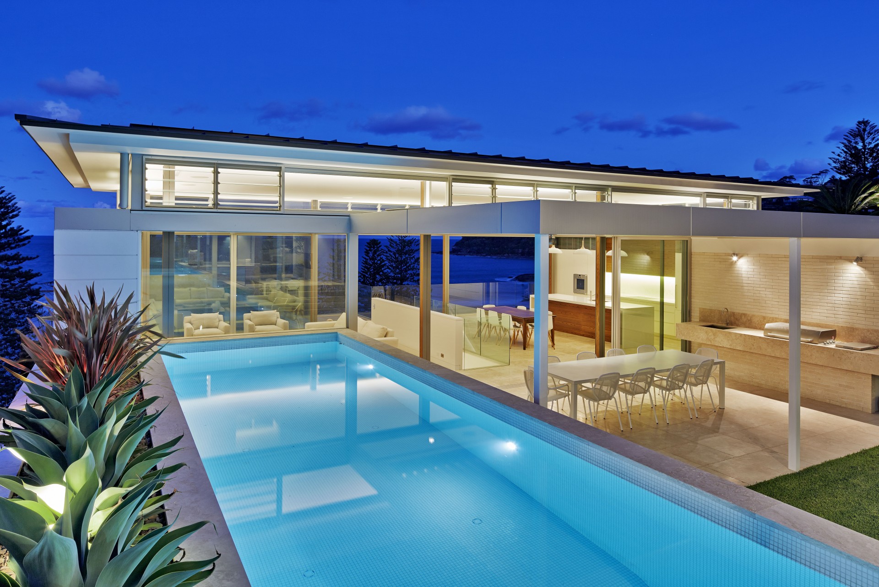Beach Pavilion – Whale Beach
This luxurious holiday house was completed at the end of 2012. The house has been planned over three levels, stepping back up the hill-side and following the contours of the site, so that all rooms enjoy the spectacular views east – over the Norfolk pines, beach and Pacific Ocean beyond.
This house follows a previously developed courtyard typology, which is suited to the exposed location and sloping block. The courtyard not only provides shelter from sun and wind but also helps to break down the form and depth of the building, allowing better access to natural light and cross ventilation in every room.
The living pavilion is glazed on the east and western walls to allow uninterrupted views from the courtyard and accommodation at the rear of the site. The form is defined to the north and south by the solid masonry walls and by the large overhanging roof. The palette of materials includes natural limestone, cream-coloured face bricks, natural anodised aluminium and off-white rendered walls which are all neutral in colour and allow the view to take centre stage.
PHOTOGRAPHY Marian Riabic
DATE:
2012
LOCATION:
WHALE BEACH, SYDNEY

