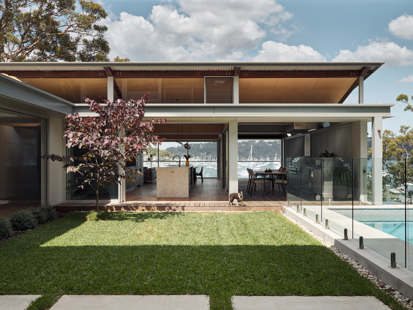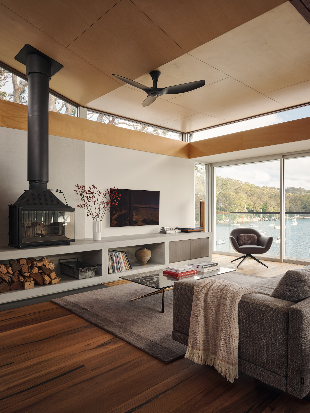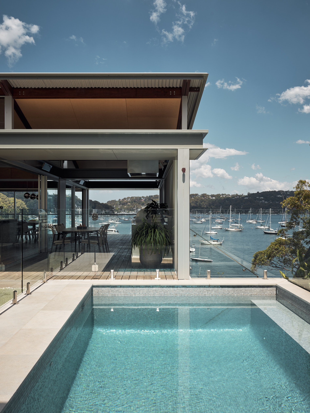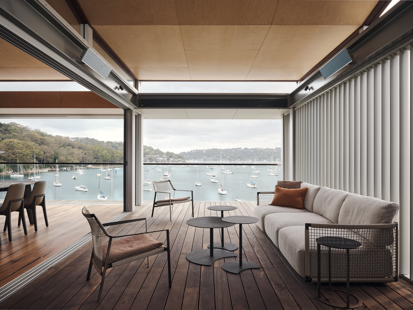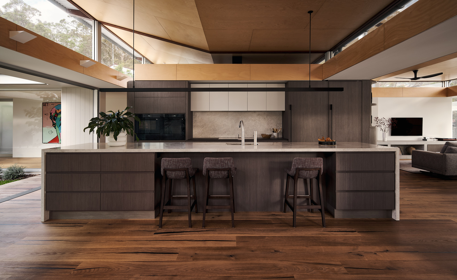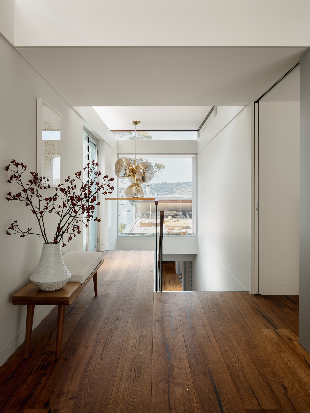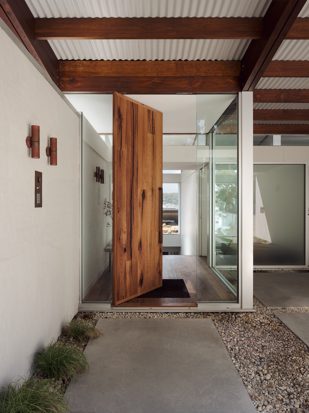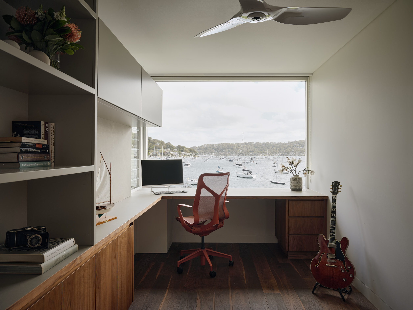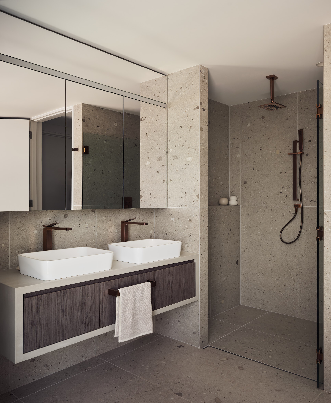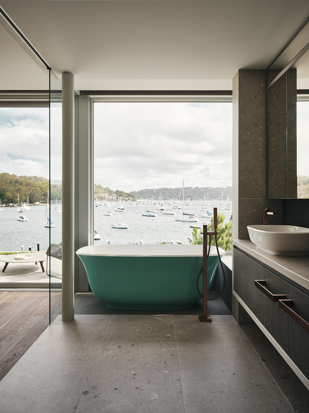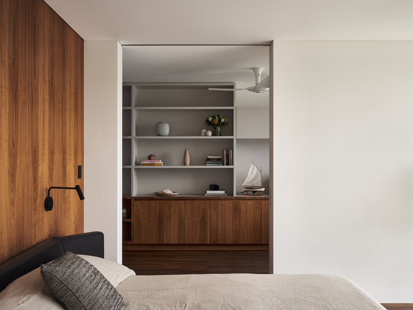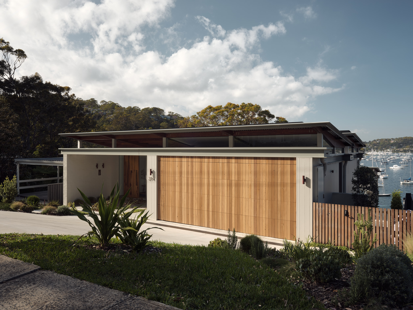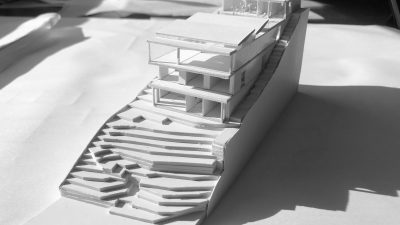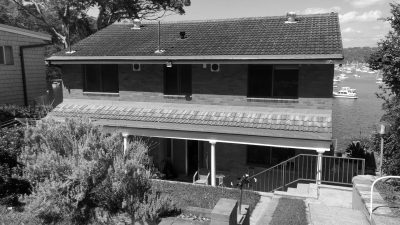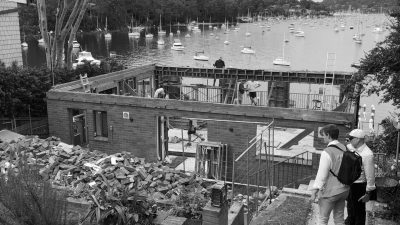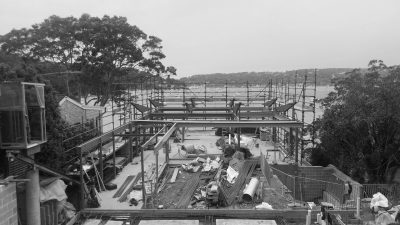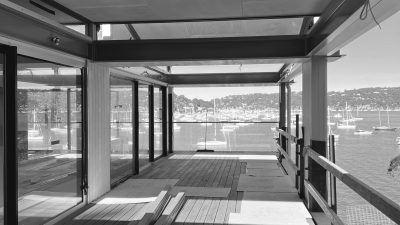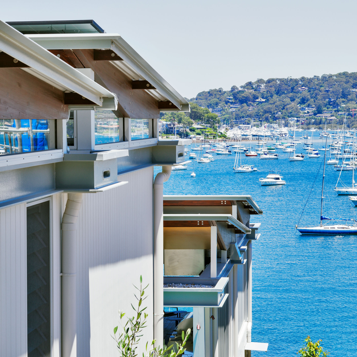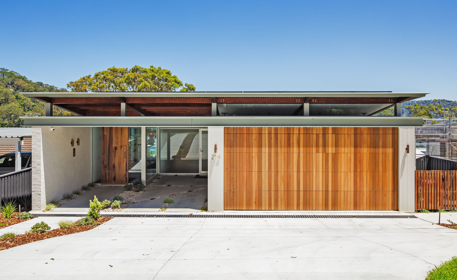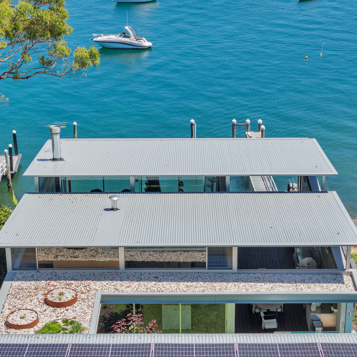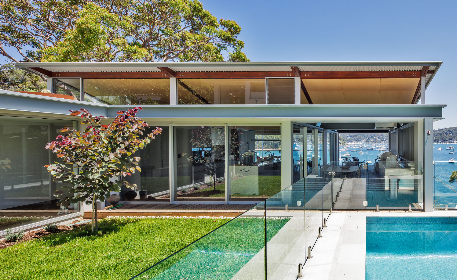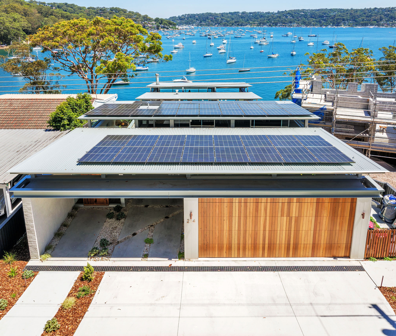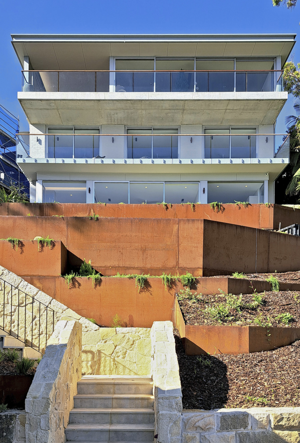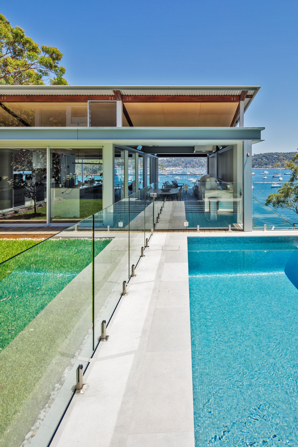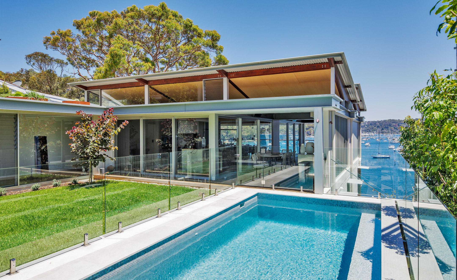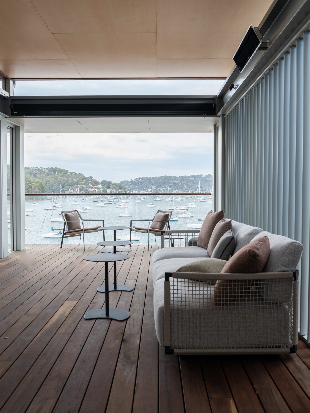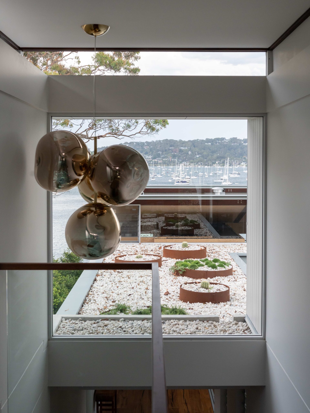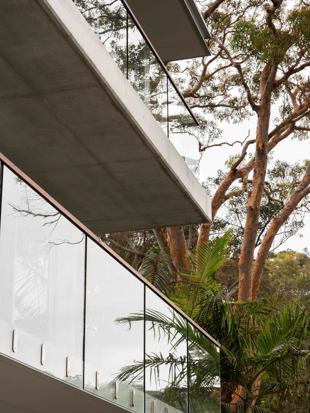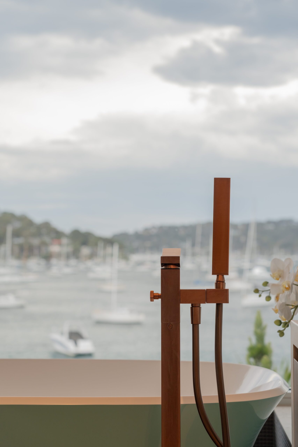Refuge Cove House
This project is located on a steep site overlooking Refuge Cove located on Sydney’s Northern Beaches. The project capitalizes on the stunning views over Pittwater and the surrounding spotted gums. Our clients wanted to create a family retreat to house three generations.
The existing 1960s brick house was retained where possible, but the design has created an entirely new home. The living area opens on three sides to a north-facing covered deck, courtyard with pool and to the spectacular view. This provides ample space for coming together as a family and entertaining all year round.
A series of pitched roofs supported on laminated timber beams, provide ample light and ventilation and connects the interiors to the tree-tops on the hill behind. Bedrooms are located on separate levels stepping down the block – ensuring all enjoy amazing views.
DATE:
2024
LOCATION:
CLAREVILLE, SYDNEY
project story
A series of pitched roofs supported on laminated timber beams, provide ample light and ventilation and connects the interiors to the tree-tops on the hill behind.
BUILDER:
HAMPSTEAD HOMES
ENGINEER:
PARTRIDGE
LANDSCAPE DESIGN:
FIFTH SEASON LANDSCAPES
JOINERY:
CARAVELLO JOINERY
WINDOWS AND DOORS:
ARCHITECTURAL ALUMINIUM AND GLASS
PHOTOGRAPHY:
ADAM AMIN, MARIAN RIABIC, CAPCHA REALESTATE
