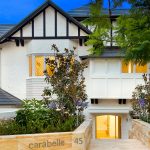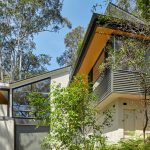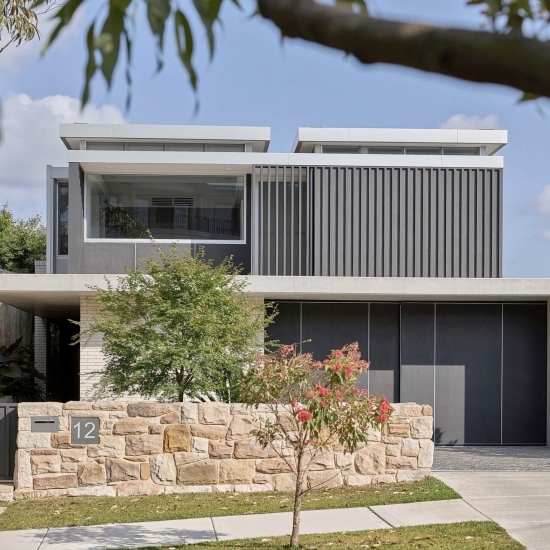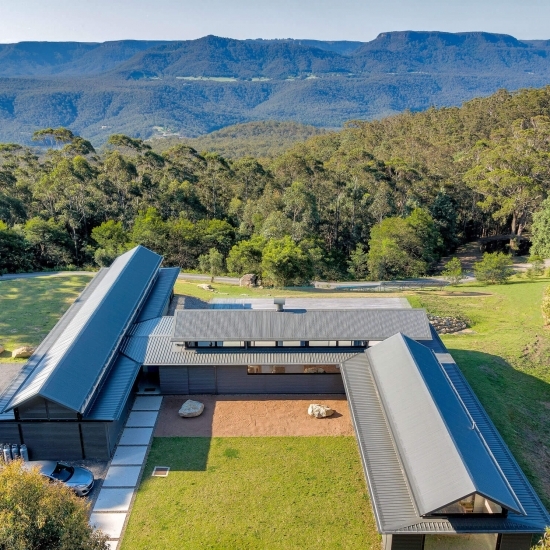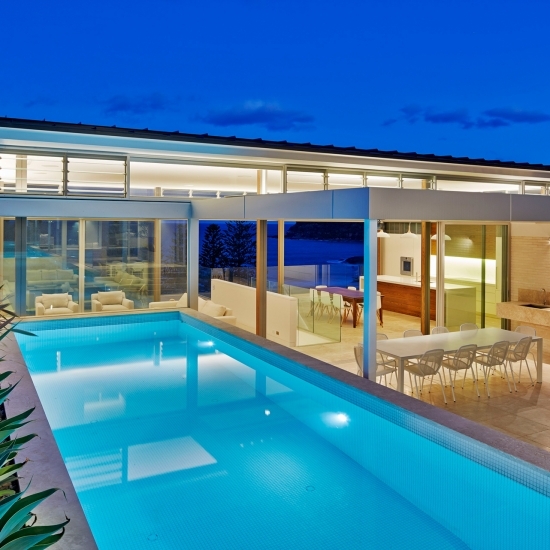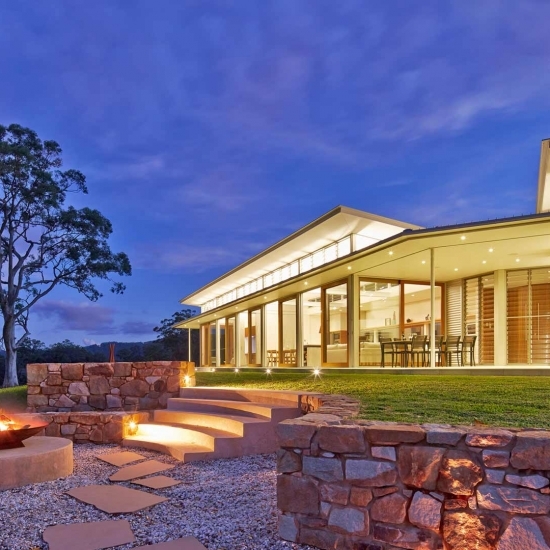North Manly House
The clients had lived in the existing brick bungalow for a number of years, and wanted to build a new house that was environmentally sensitive and took advantage of the best views and aspect of the site. They wanted a range of environmentally sustainable features, including water storage and re-use, solar hot-water heater, low-energy light fittings, natural ventilation and non-toxic building materials.
The new additions had to conform with Council’s flood plain requirements, which meant raising the floor level one metre above natural ground level. The house is two storey to the street but only single storey to the garden at the rear of the site.
The living area, is a single storey pavilion that opens to the north. A mono-pitch roof with a generous over-hang, protects the glass from the full brunt of summer sun and lets the low winter sun enter and warm the polished concrete floor slab. A series of aluminium louvres and sliding glass windows allows the occupants to adjust the openings for privacy, security, light and ventilation. This house is both low maintenance and energy efficient, making it an easy and comfortable home to enjoy.
PHOTOGRAPHY Ray Clarke + Simon Kenny
