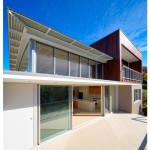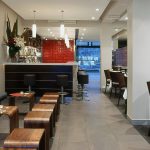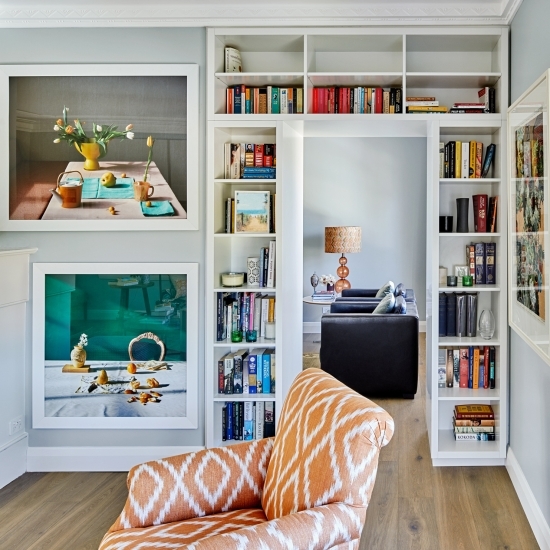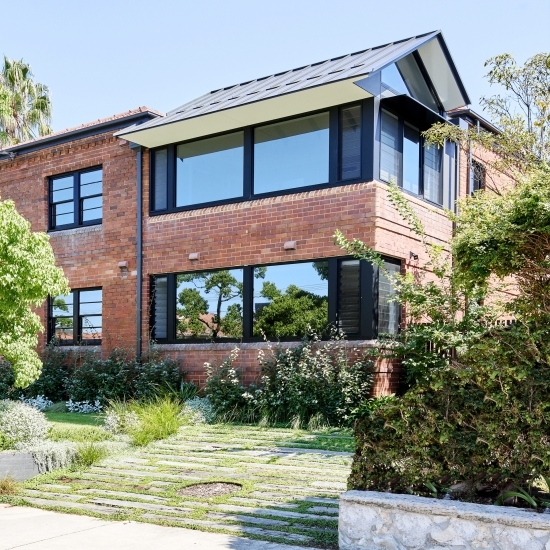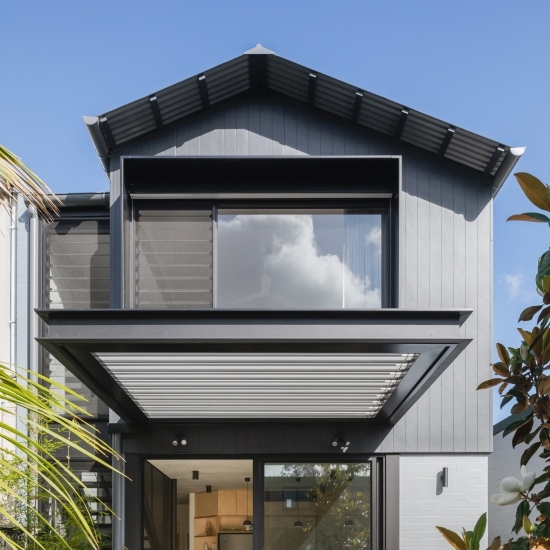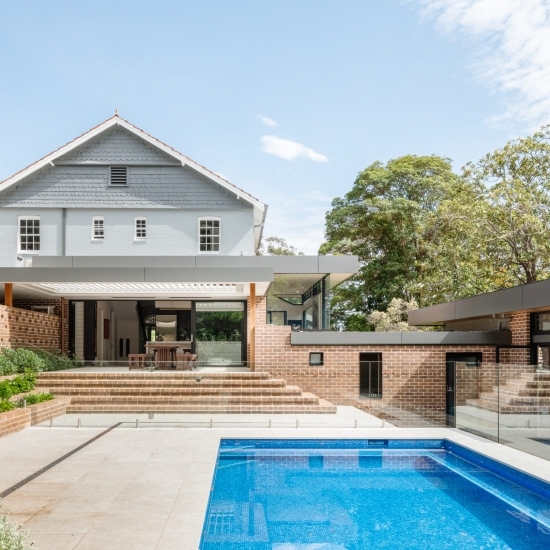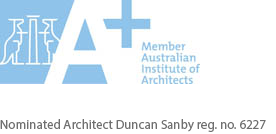NAREMBURN
The original heritage listed timber weatherboard cottage was built in 1905 in the Victorian Gothic style, and with its identical neighbour makes a valuable aesthetic contribution to the streetscape. However the rear of the house was a hotch-potch of fibro additions of various ages which detracted from the integrity of the original cottage.
The rear addition is stylish and contemporary yet makes reference to the original cottage both in size and proportion. The new additions were designed to make the most of natural ventilation and light, using modern building materials. A small courtyard also allows light and ventilation to enter the middle of the house, as well as providing a drying area and Japanese-style garden, which is the focal point for the dining area.
A clear external separation between old and new allows the original cottage to maintain its visual and cultural significance as a heritage building, while the new addition is clearly more suited to modern living.
WINNER Willoughby Council Heritage Award, 2002
PHOTOGRAPHY Ray Clarke
Related Projects
